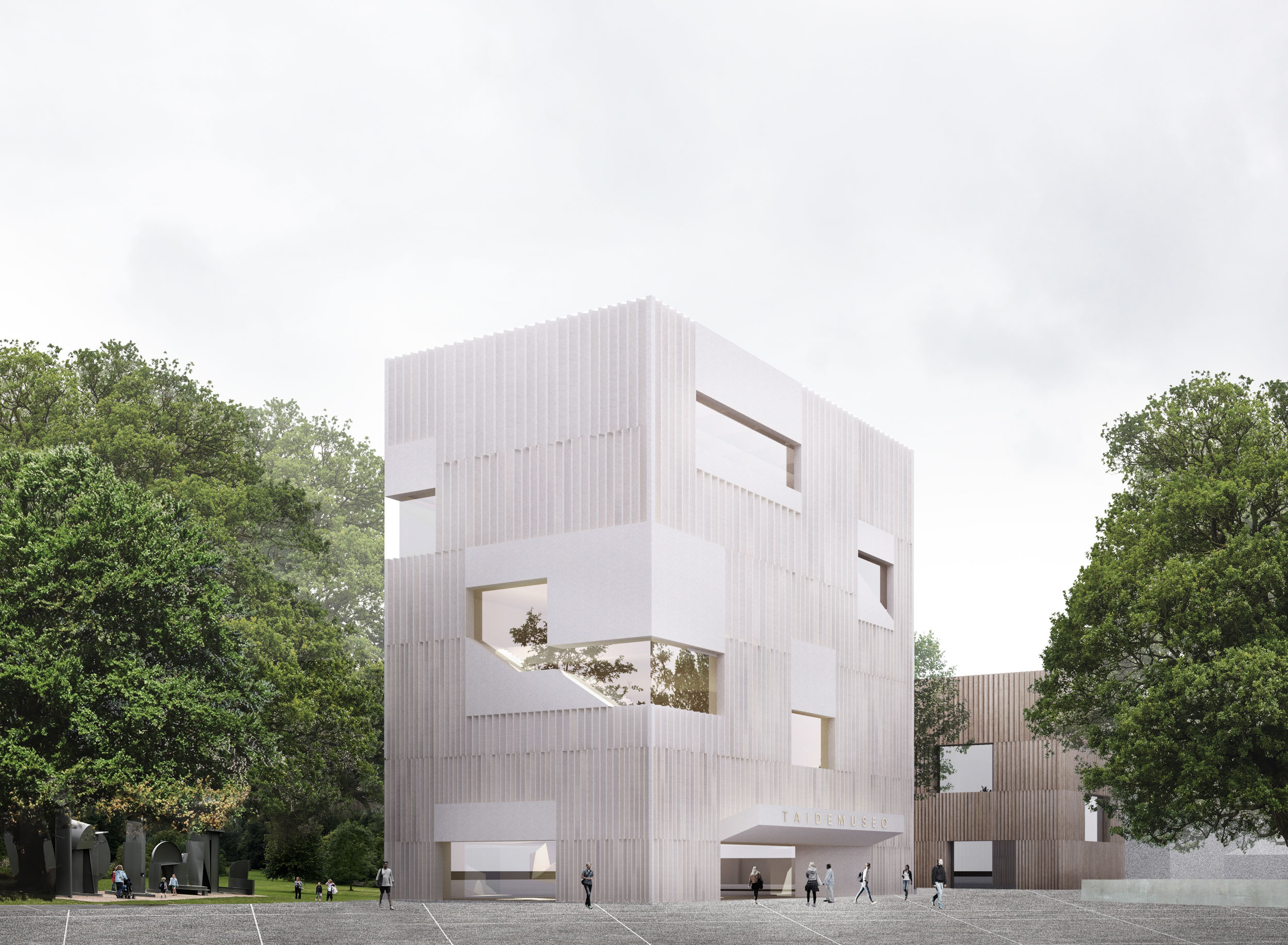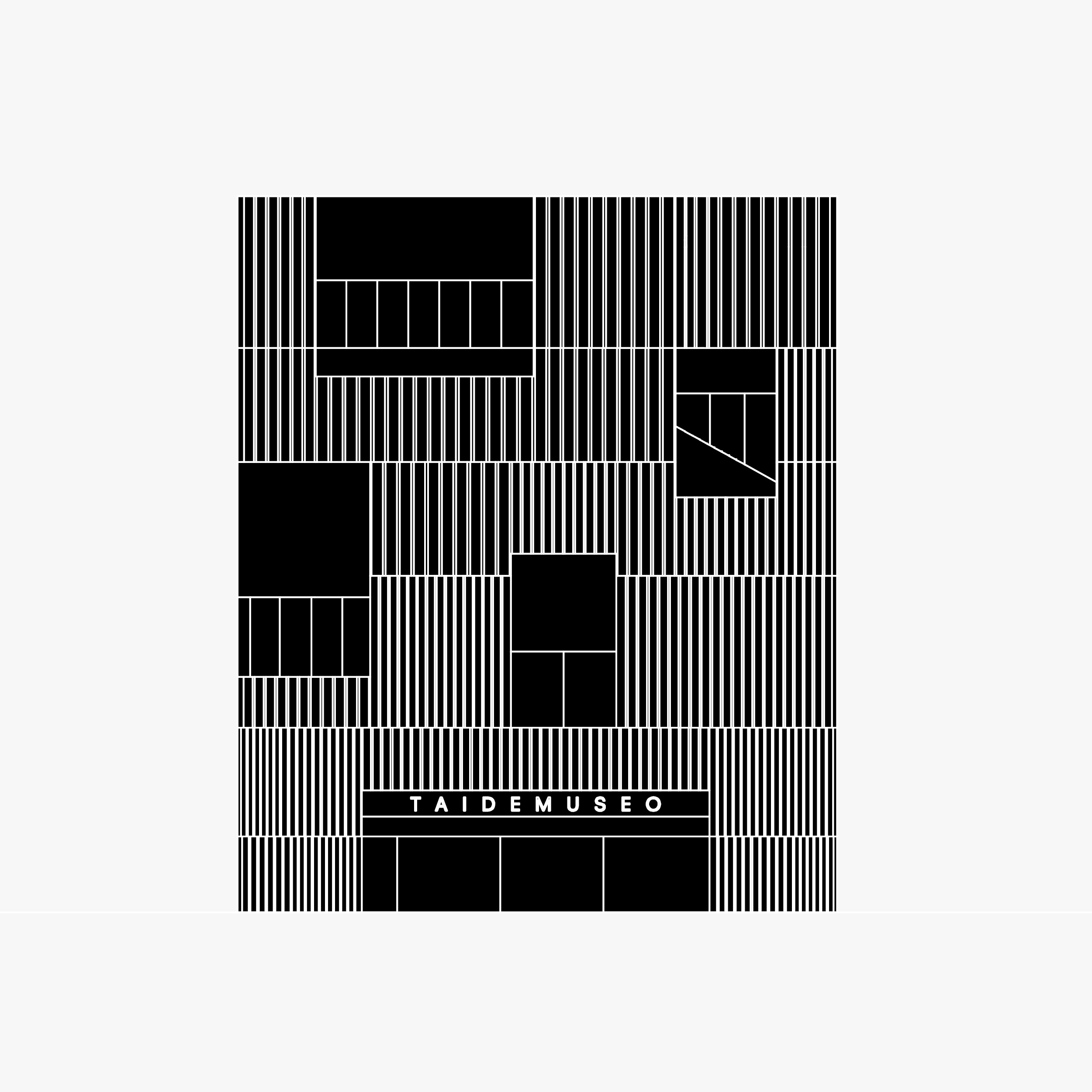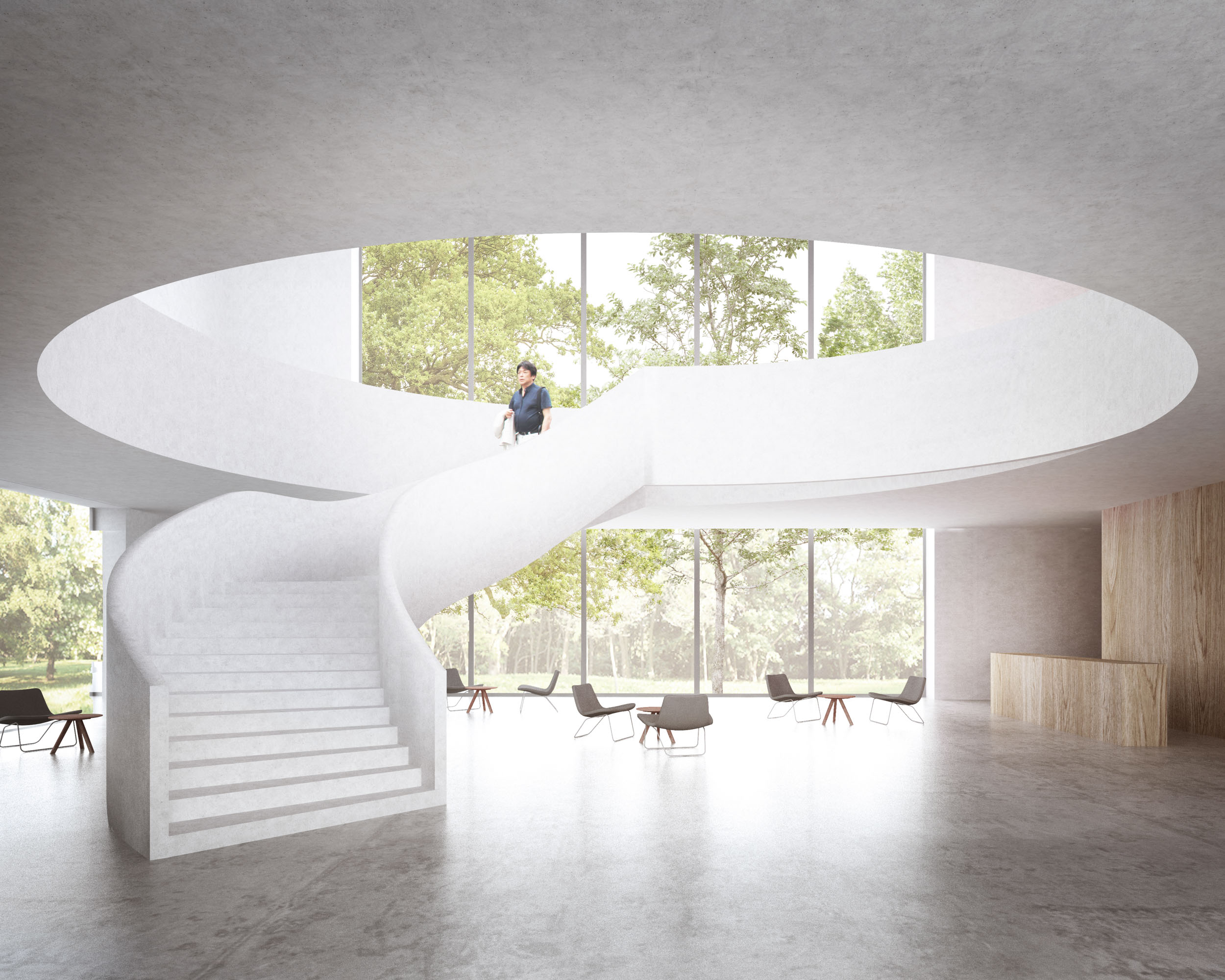The four buildings are connected through an underground foyer, where a central atrium provides natural light and an intimate outdoor space for sculpture exhibitions. The exhibition spaces in the new main building are stacked on top of each other and organized as a continuous promenade up through the building.




Status:
Location:
Year:
Client:
Size:
Collaborators:
Location:
Year:
Client:
Size:
Collaborators:
Competition entry
Tampere, Finland
2017
City of Tampere
4 750 sqm
Johan Dehlin
Tampere, Finland
2017
City of Tampere
4 750 sqm
Johan Dehlin