Loft conversion of an old 19th-century building in central Stockholm. The
existing apartment is extended with a new spacious kitchen on the upper floor.
The stair is concealed in the wall of the bedroom and the existing kitchen on the lower floor becomes a small study.
A large dormer window towards the courtyard provides a beautiful view over the roof tops and three additional skylights are fitted towards the street. The existing roof beams, railing and small toilet make a colorful collage against the white painted walls.
A large dormer window towards the courtyard provides a beautiful view over the roof tops and three additional skylights are fitted towards the street. The existing roof beams, railing and small toilet make a colorful collage against the white painted walls.

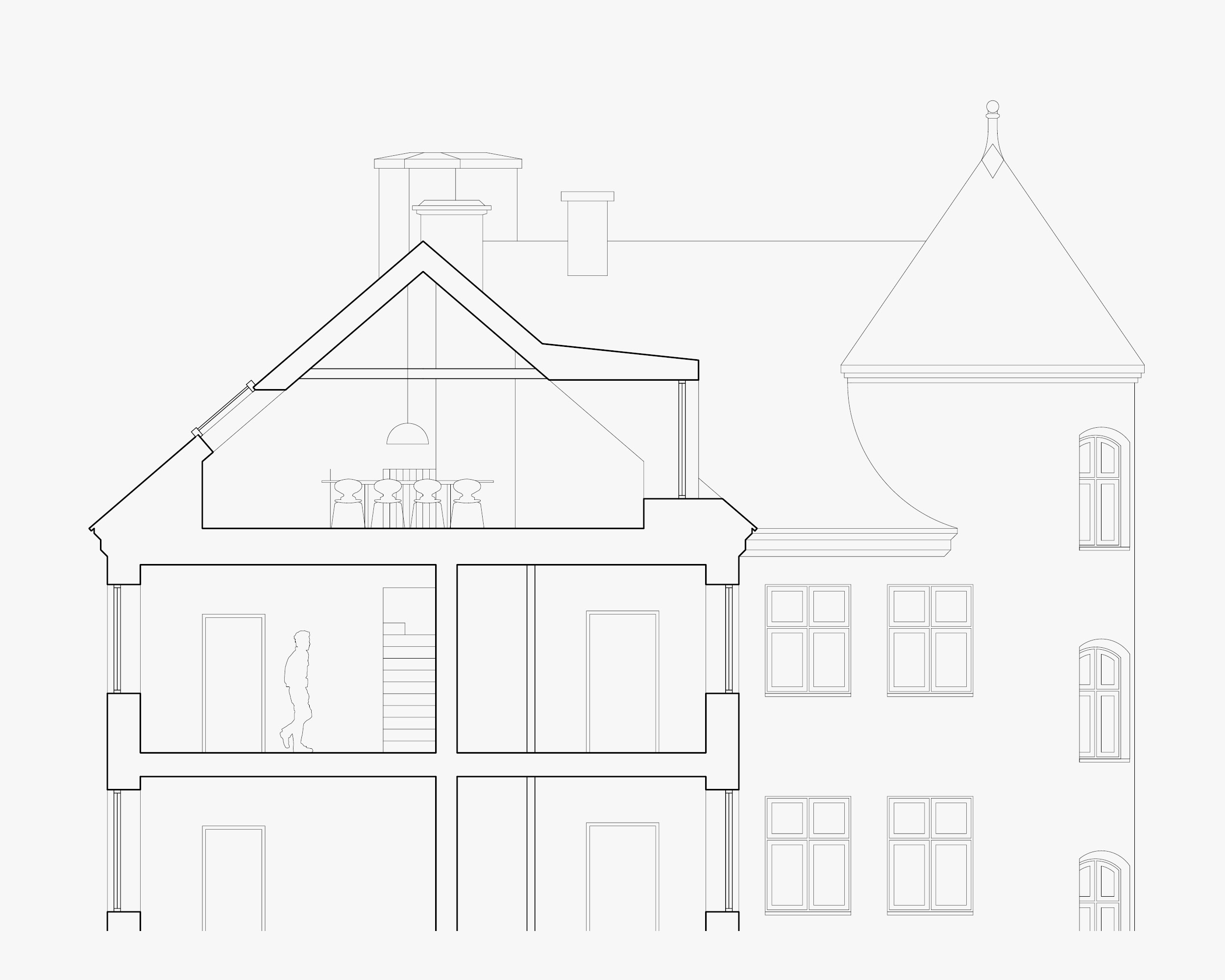
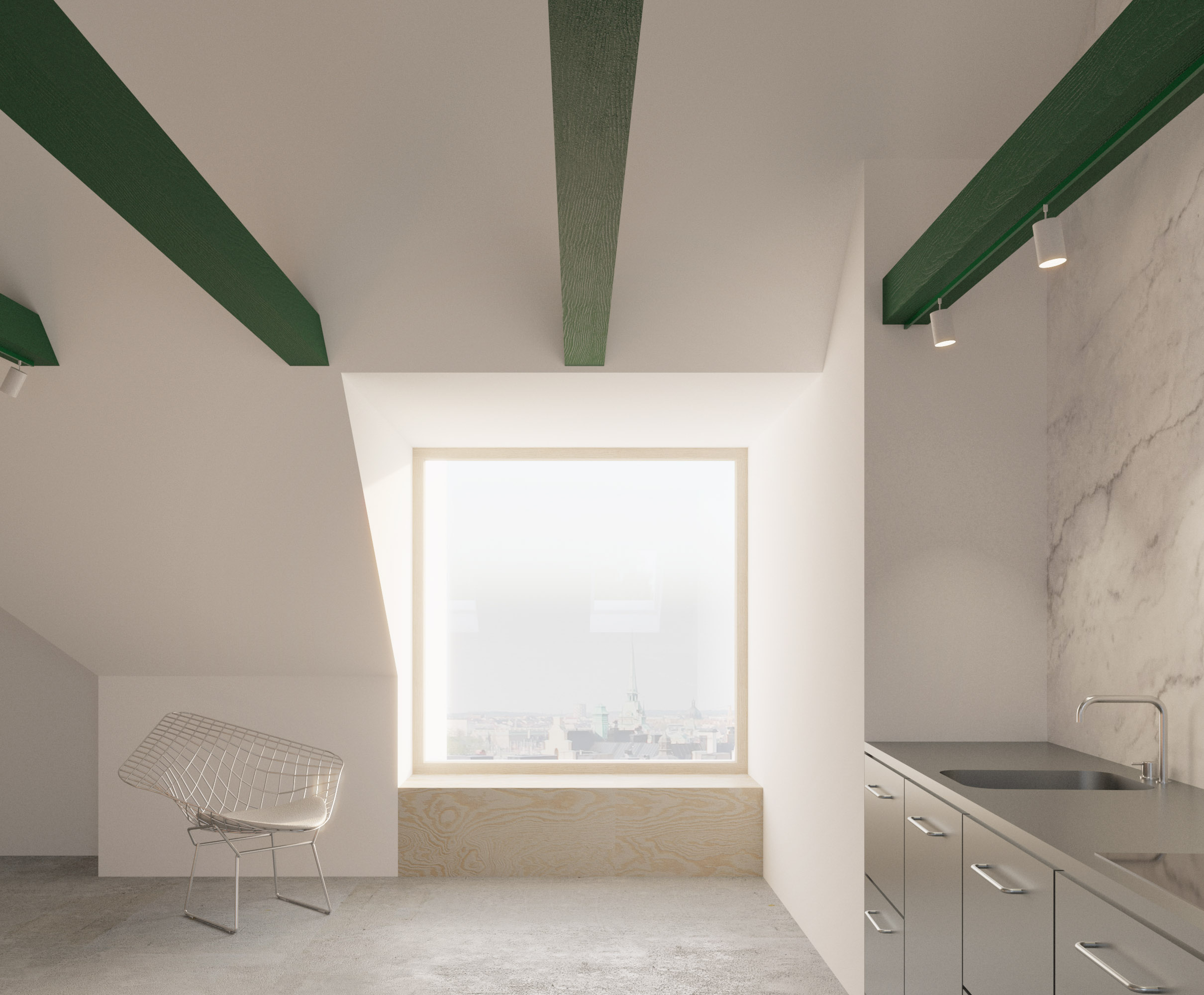
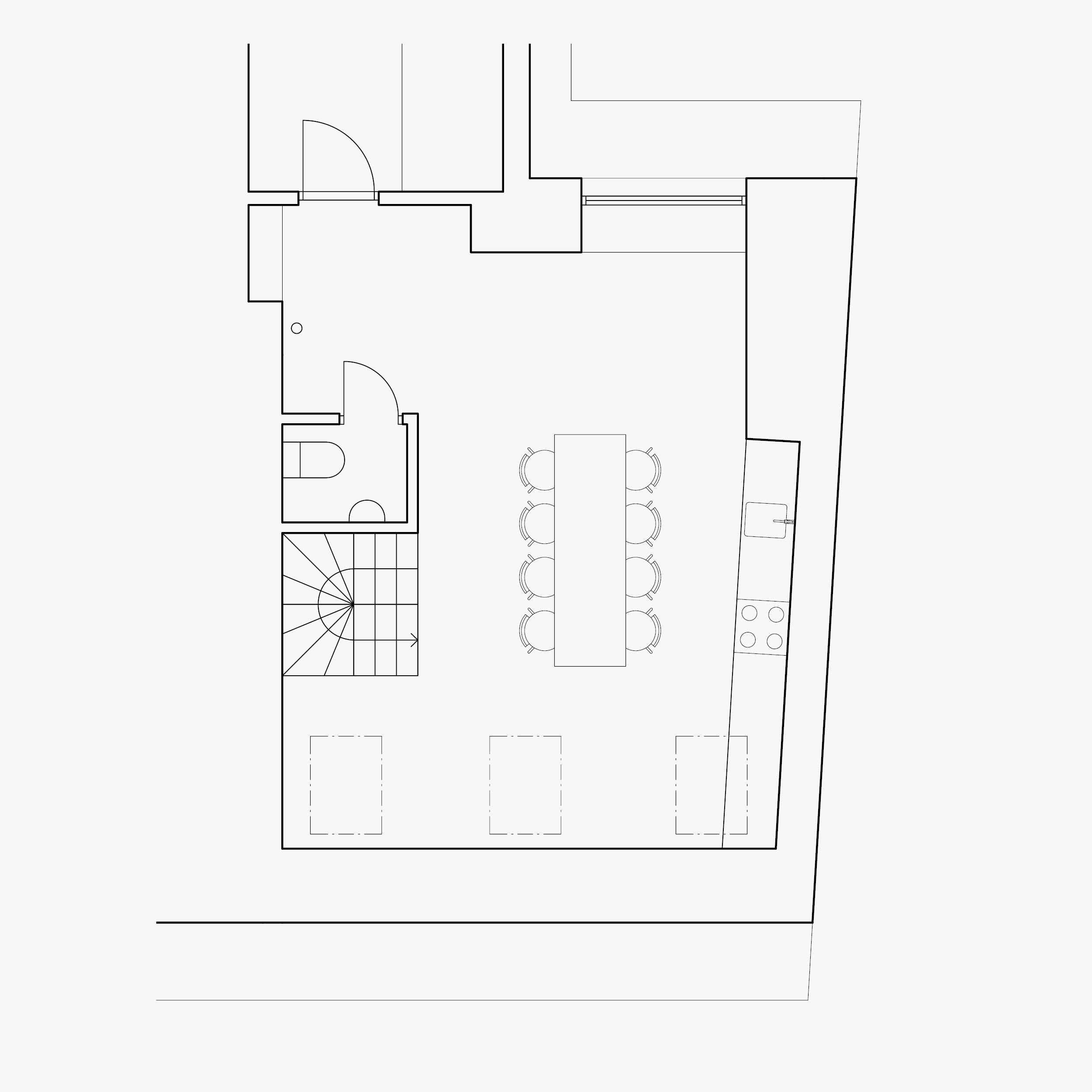

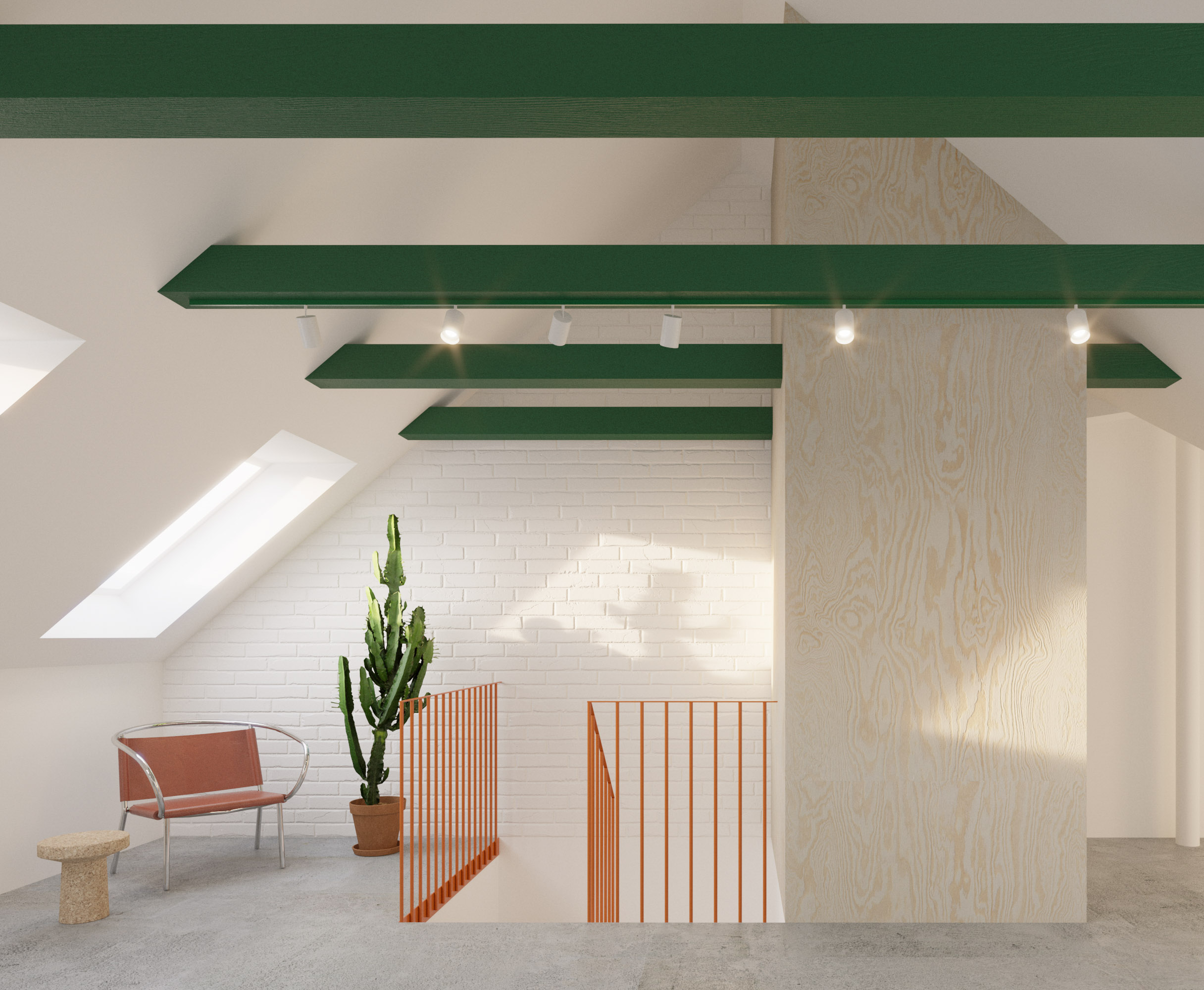
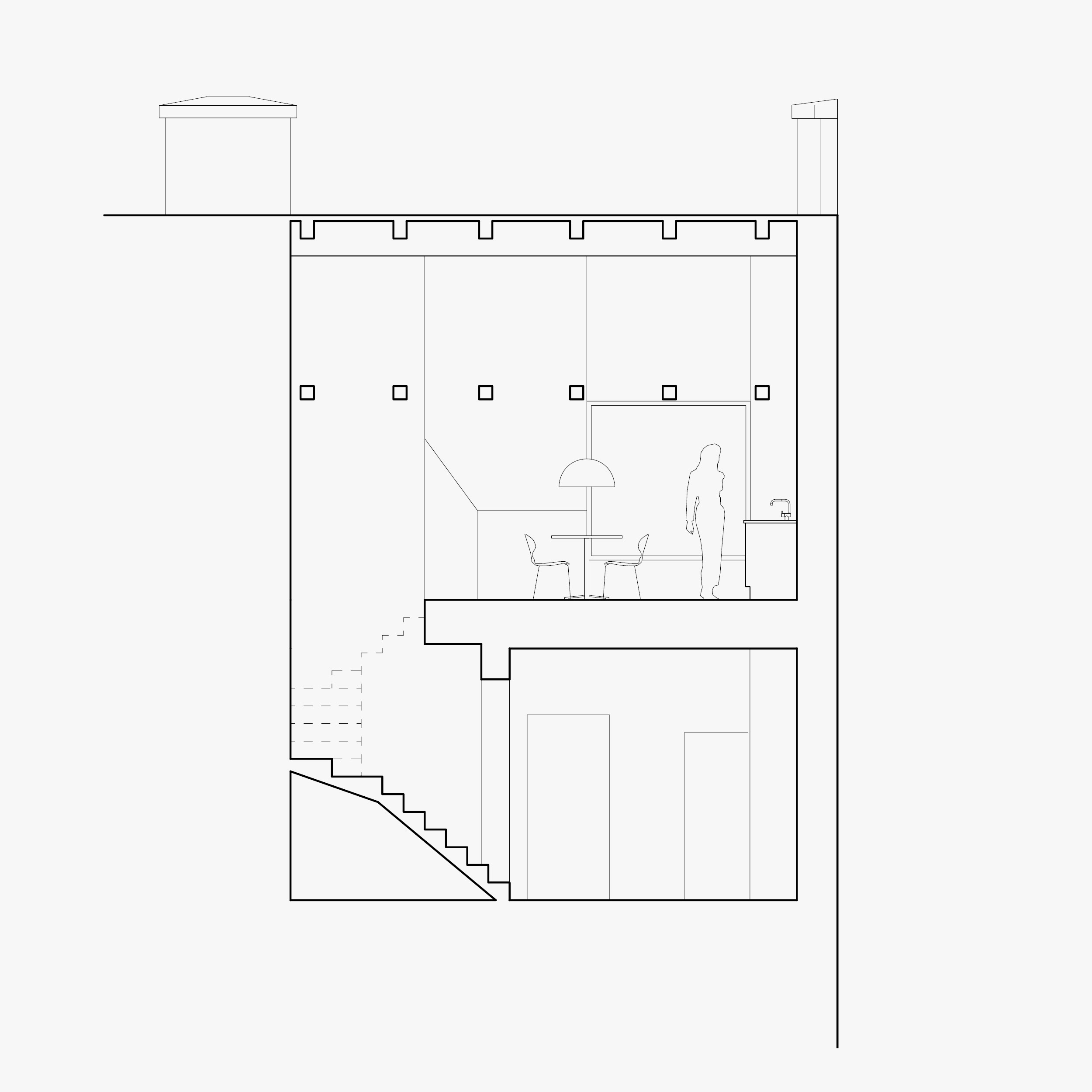
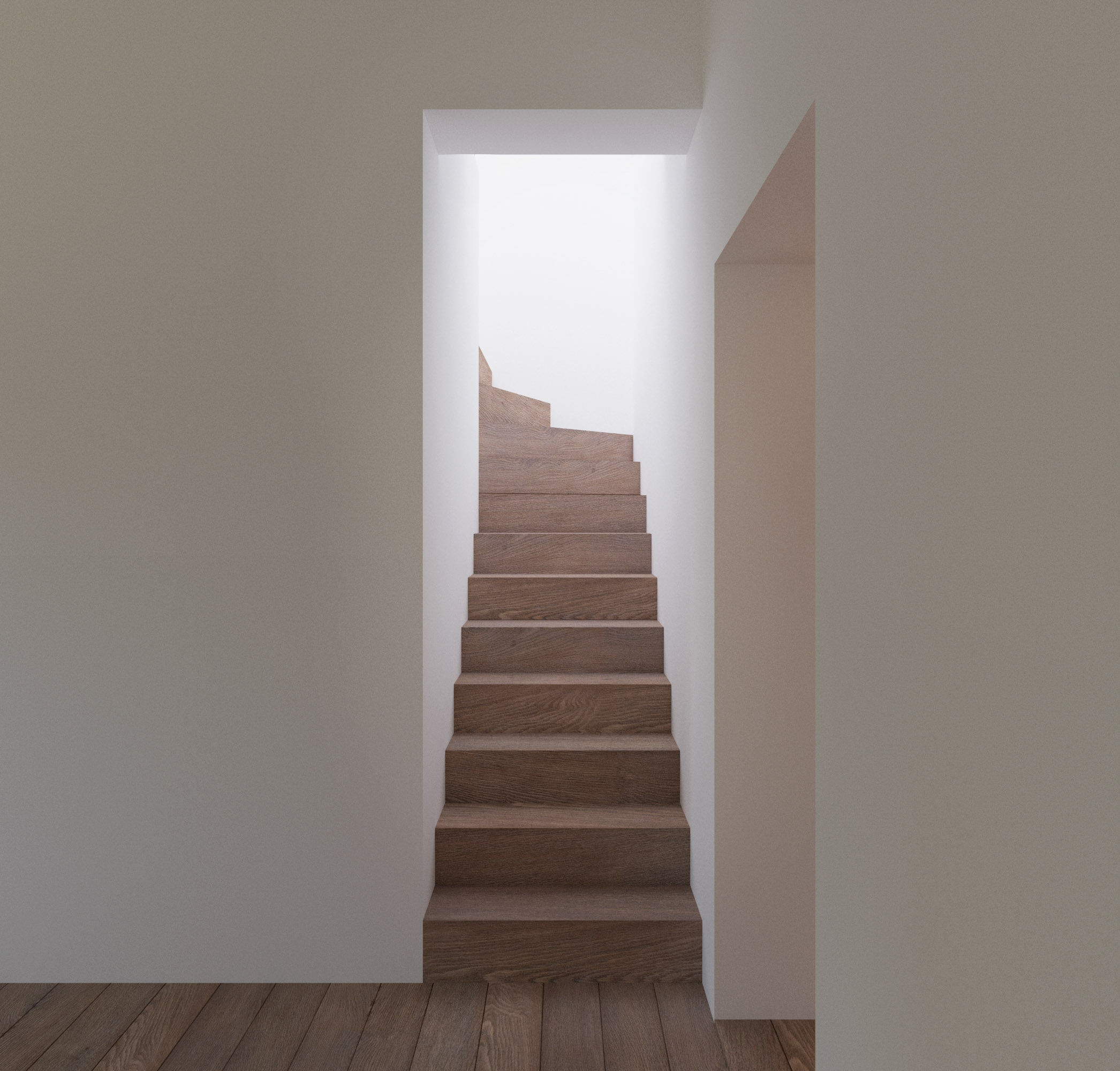
Location:
Year:
Client:
Size:
Year:
Client:
Size:
Stockholm
2020
Private
87 sqm
2020
Private
87 sqm