A new residential area situated by the river and
the city park in central Köping, Sweden. It consists of six townhouses and six
terraced houses organized as a modern sustainable garden city. The private
outdoor areas are lifted into the buildings as a series of terraces and winter
gardens, creating a dense and vertical residential block, giving more space for
the public of Köping to enjoy the park and river.
The footprint of each house is an 8x8 m square. The terraced houses have a built-in garage on ground level which can easily be converted into an additional living room or workshop if the family don’t own a car. The entire ground floor of the townhouses can be rented out as a separate apartment. The main frame of the buildings is made from engineered timber with a facade of precast concrete elements in galvanized steel frames.
The footprint of each house is an 8x8 m square. The terraced houses have a built-in garage on ground level which can easily be converted into an additional living room or workshop if the family don’t own a car. The entire ground floor of the townhouses can be rented out as a separate apartment. The main frame of the buildings is made from engineered timber with a facade of precast concrete elements in galvanized steel frames.
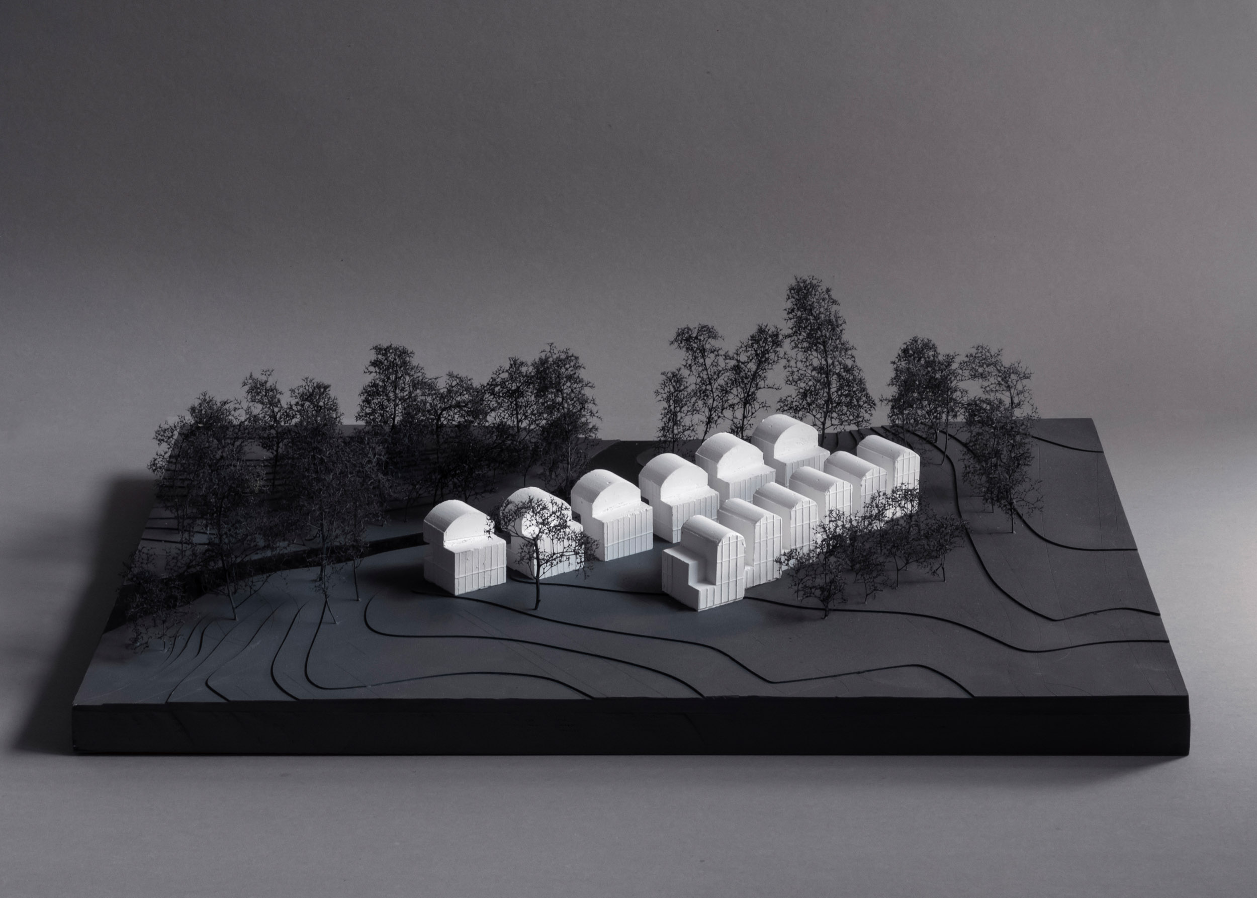
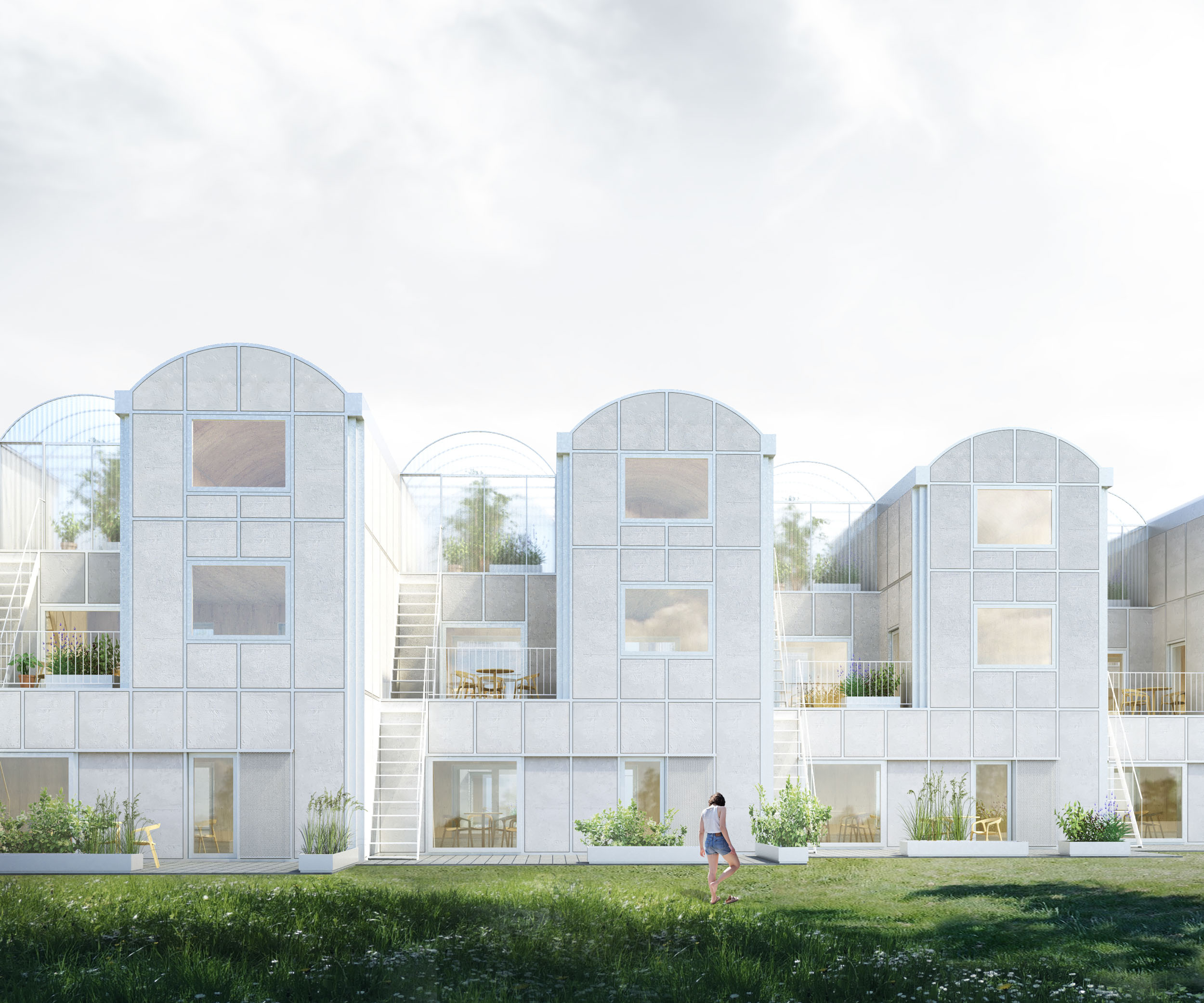
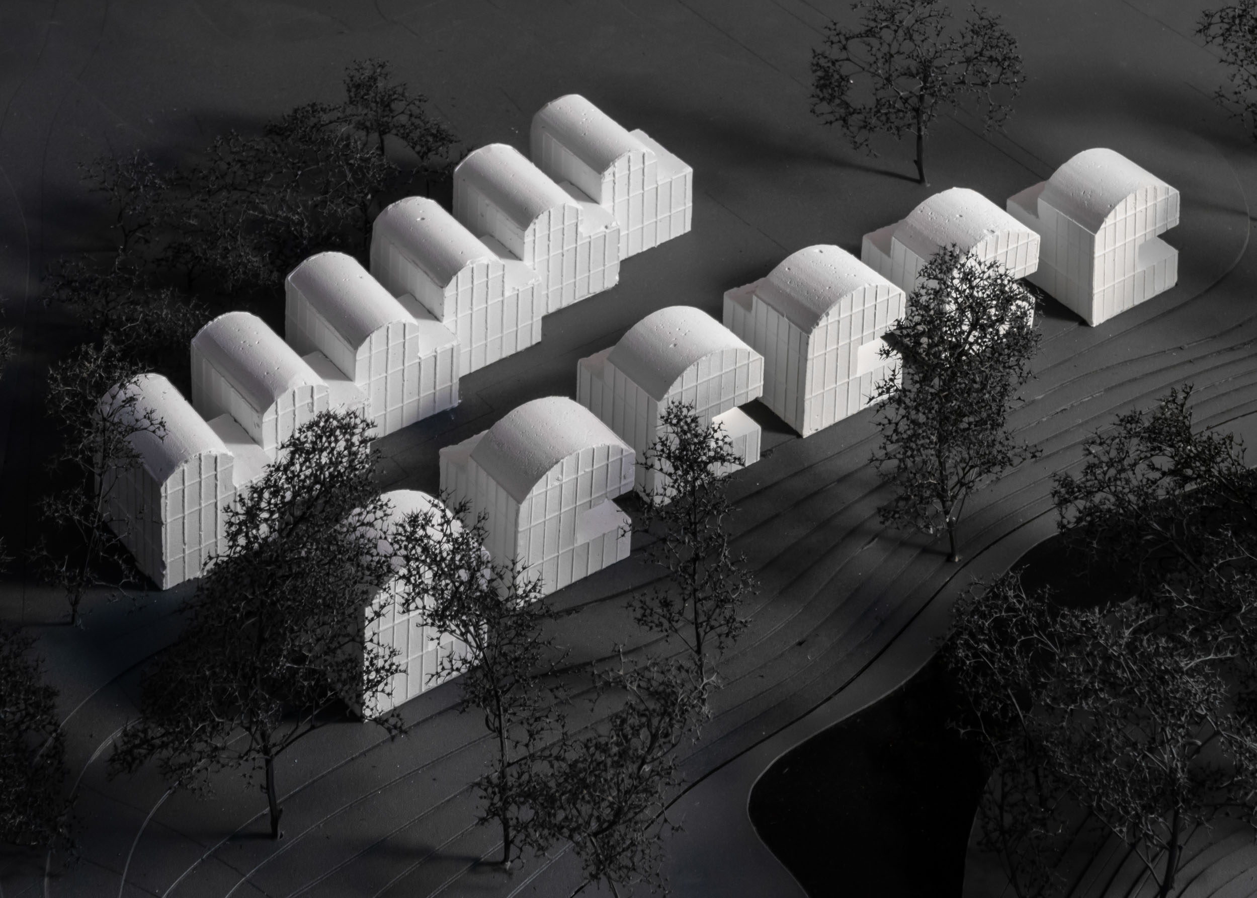
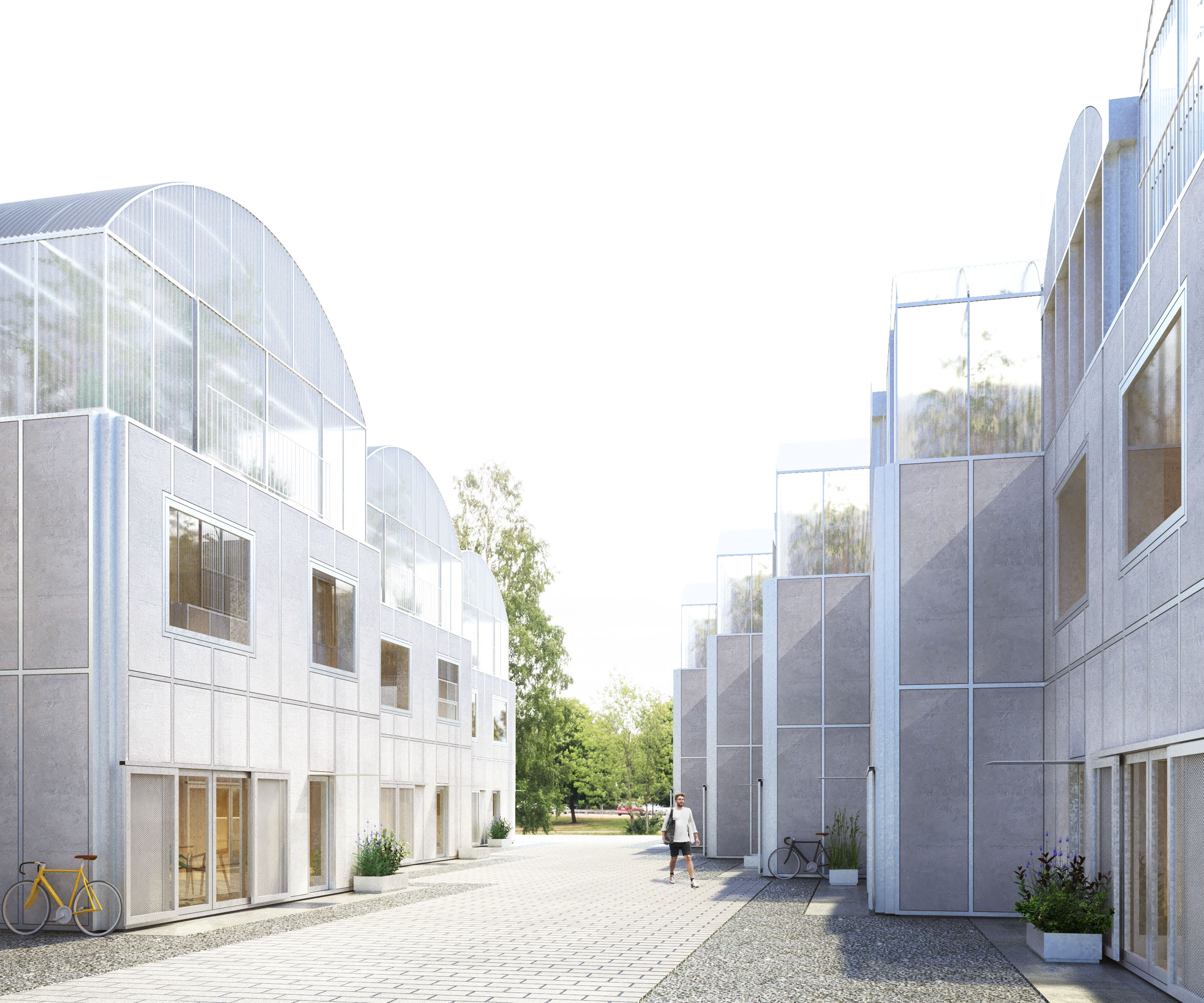
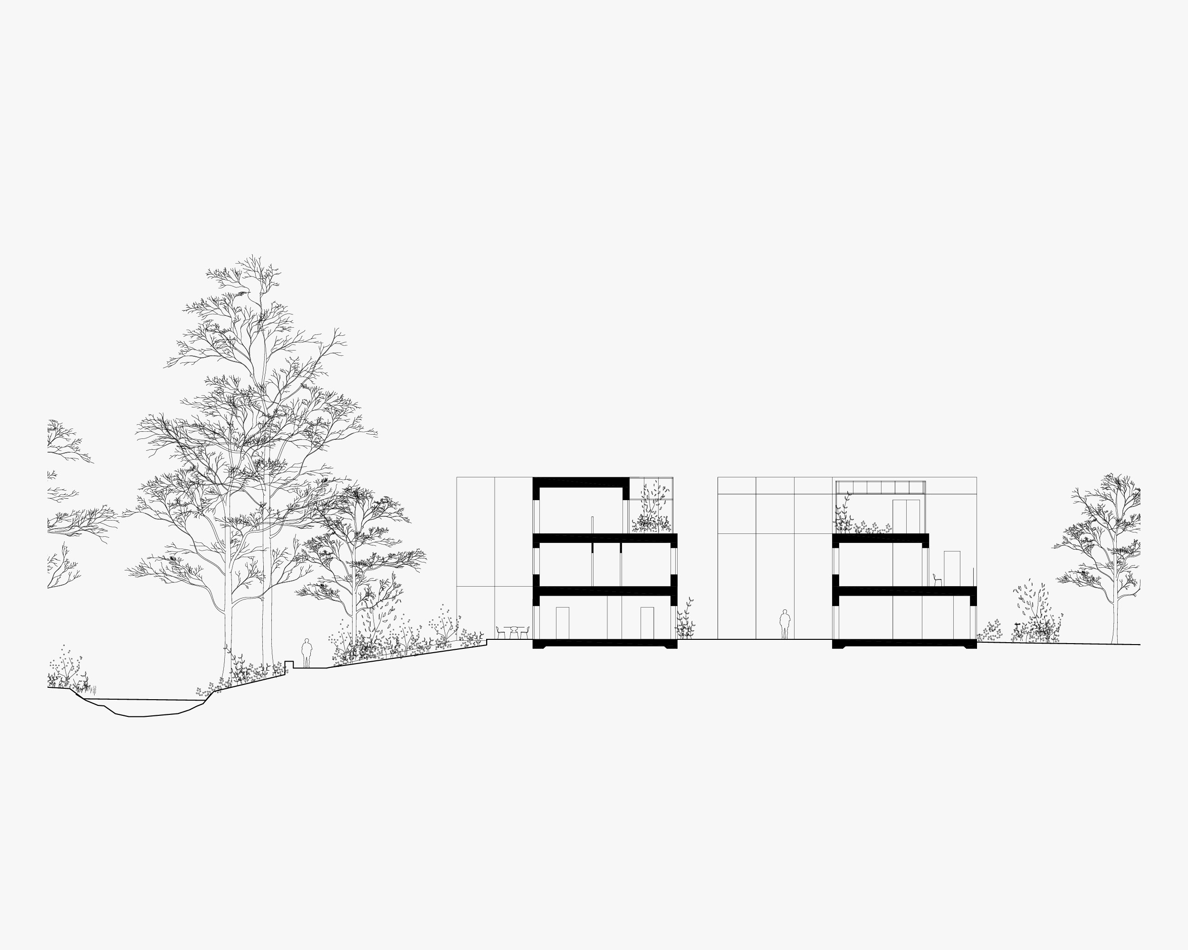
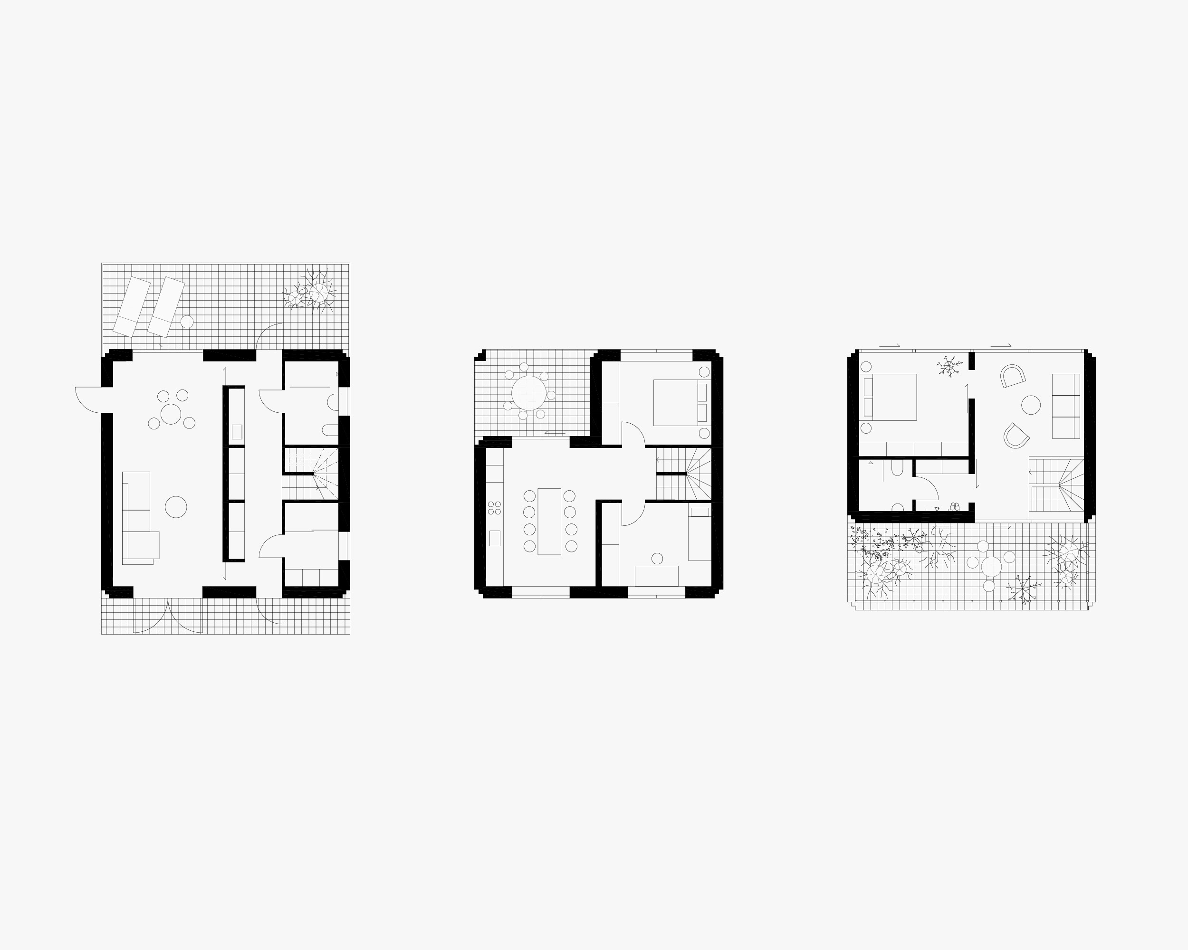
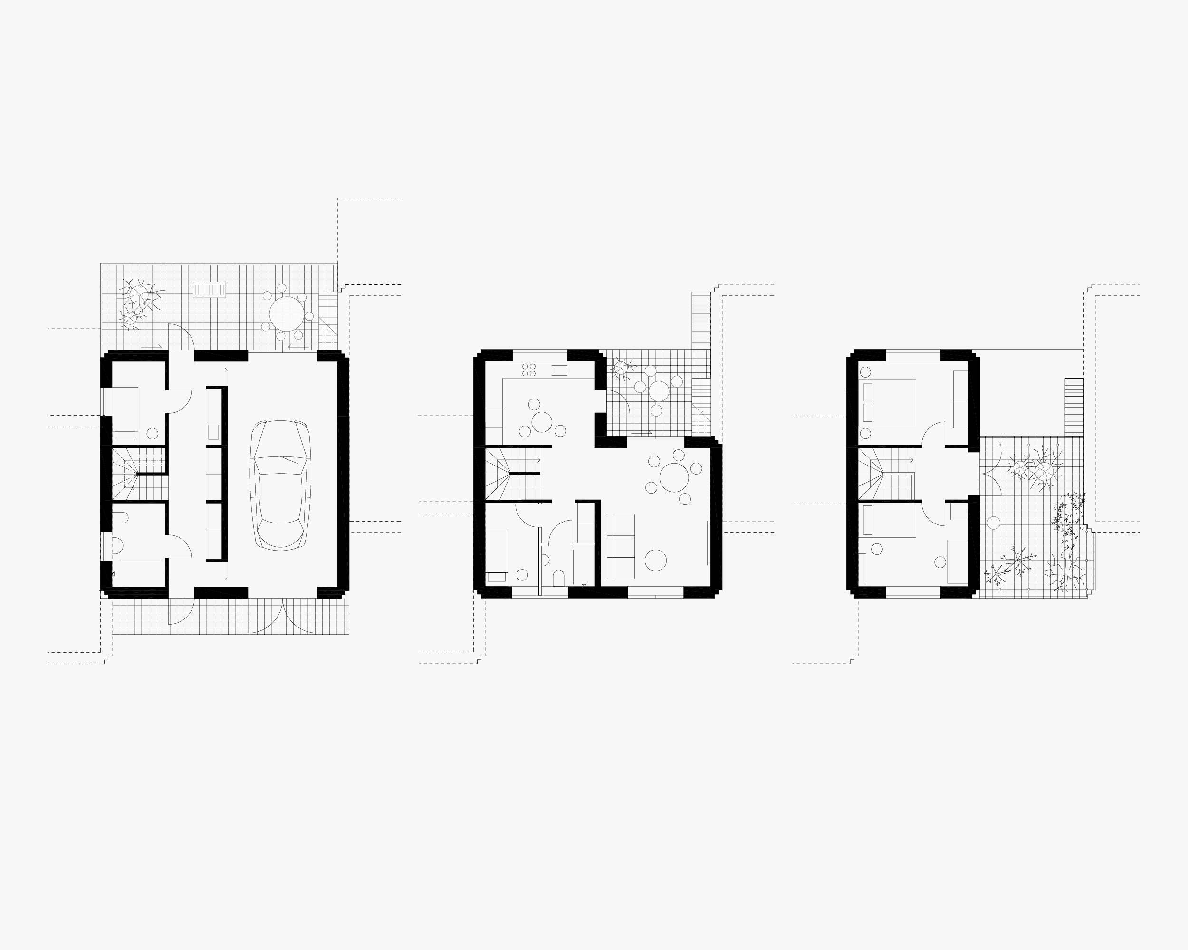
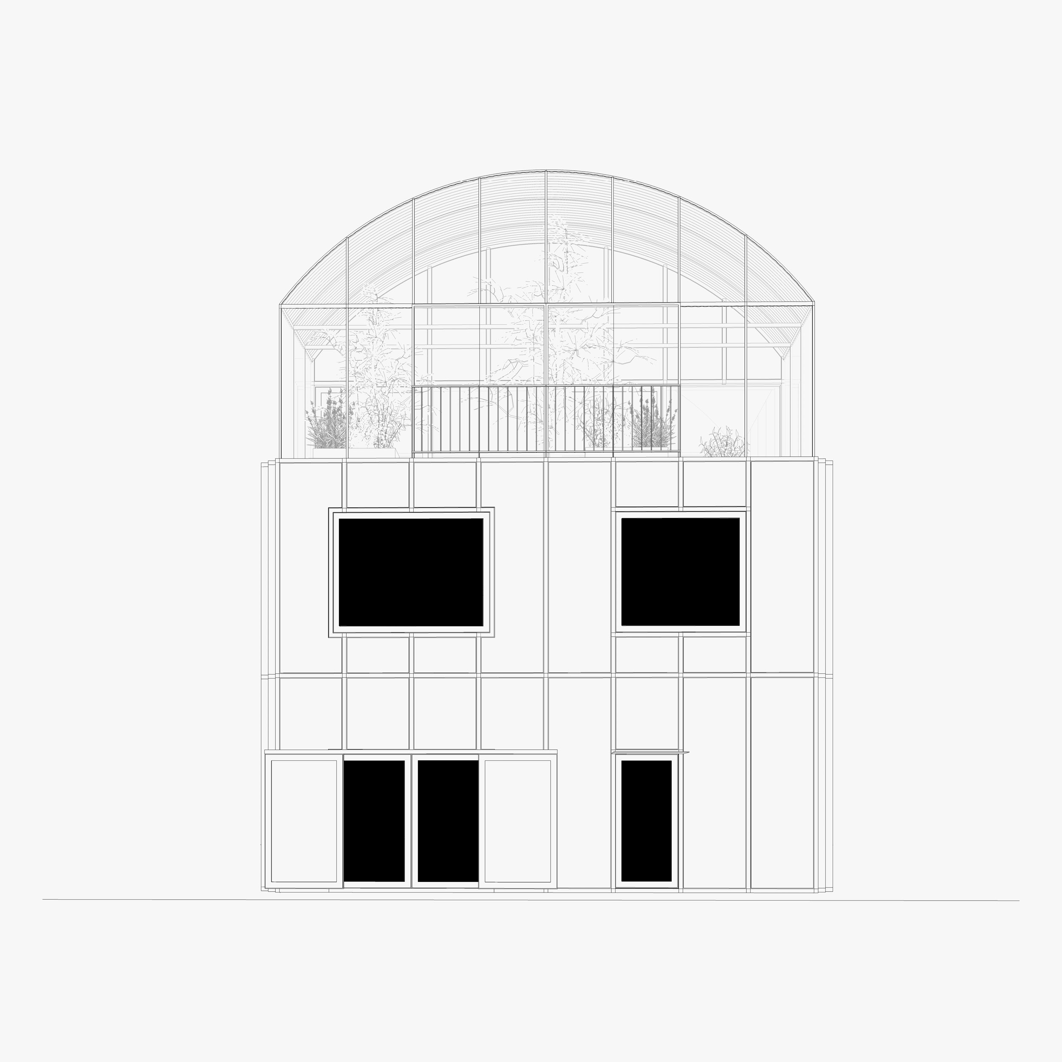

Status:
Location:
Year:
Client:
Size:
Collaborators:
Location:
Year:
Client:
Size:
Collaborators:
Invited competition 1st prize
Köping, Sweden
2018
Köping municipality
1 950 sqm
Johan Dehlin
Köping, Sweden
2018
Köping municipality
1 950 sqm
Johan Dehlin