The house is situated in a sloping terrain and is placed on a plinth foundation. Large sliding doors open towards the wooden deck and the view of water, while higher ribbon windows run along the backside. A large window frames the view towards the south.
A small hallway and a bathroom divide the interior into one main room and a master bedroom. Interior sliding doors creates another bedroom with bunkbeds and a small attic with a dormer provides an additional bedroom.
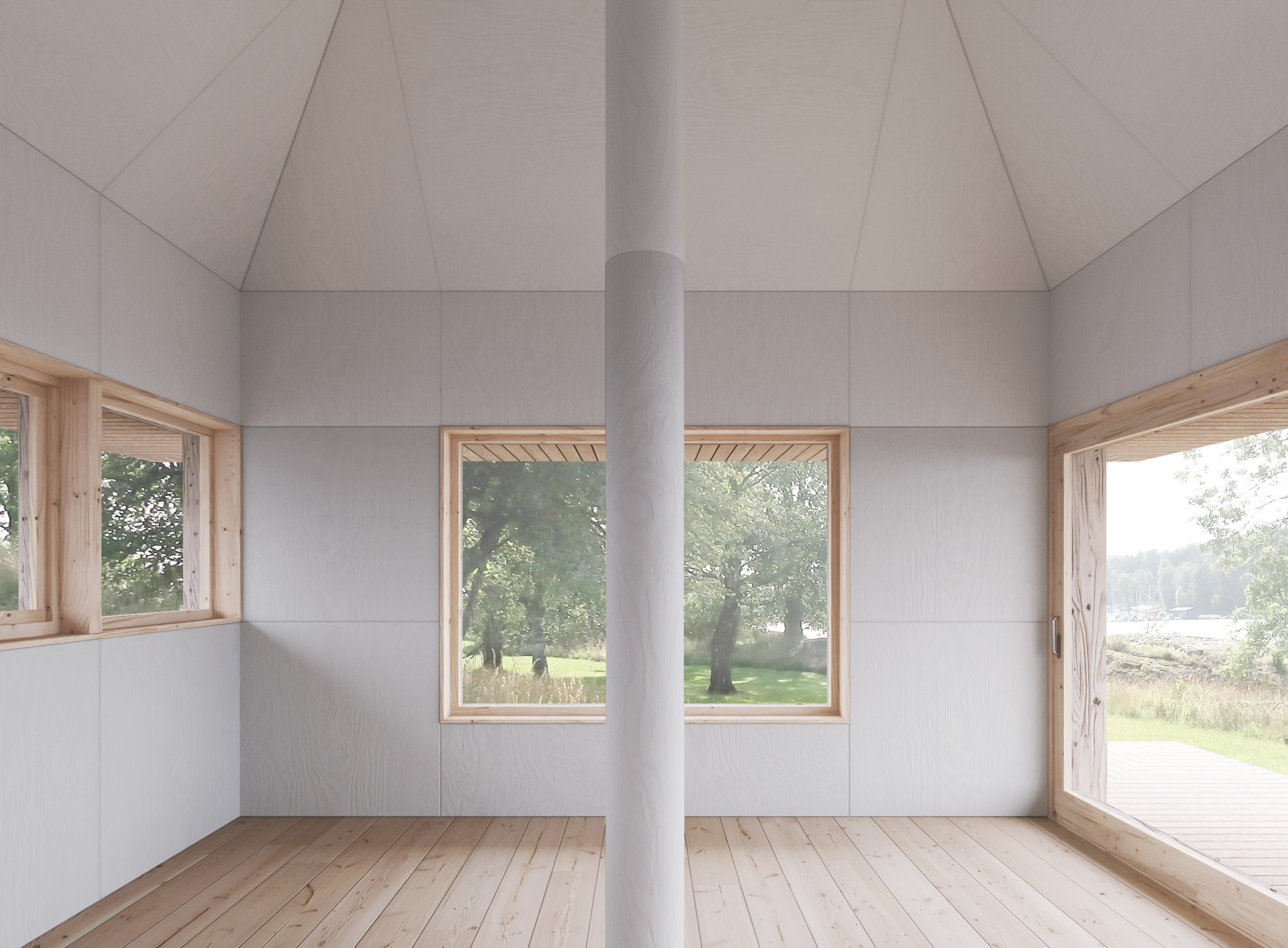
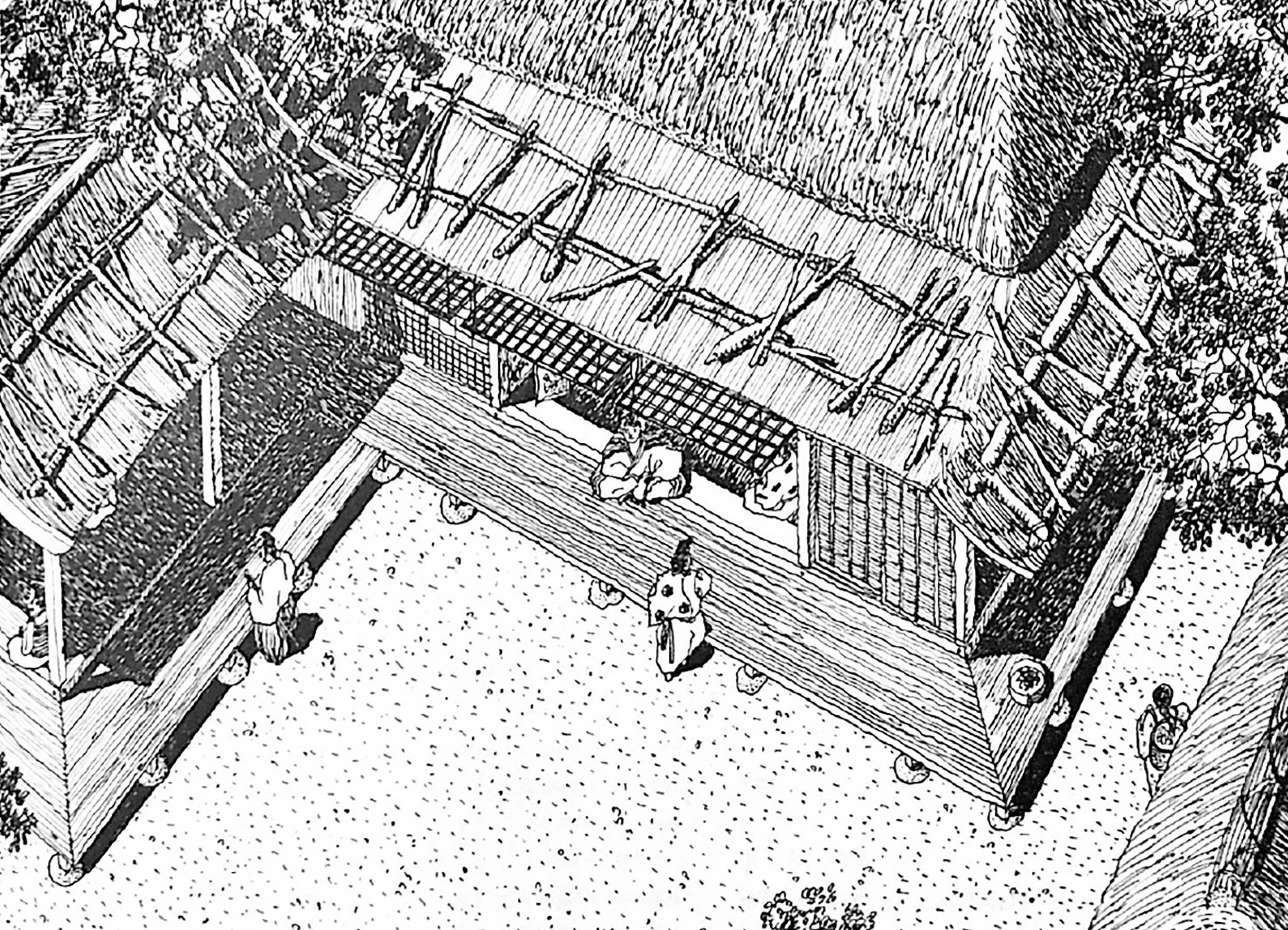
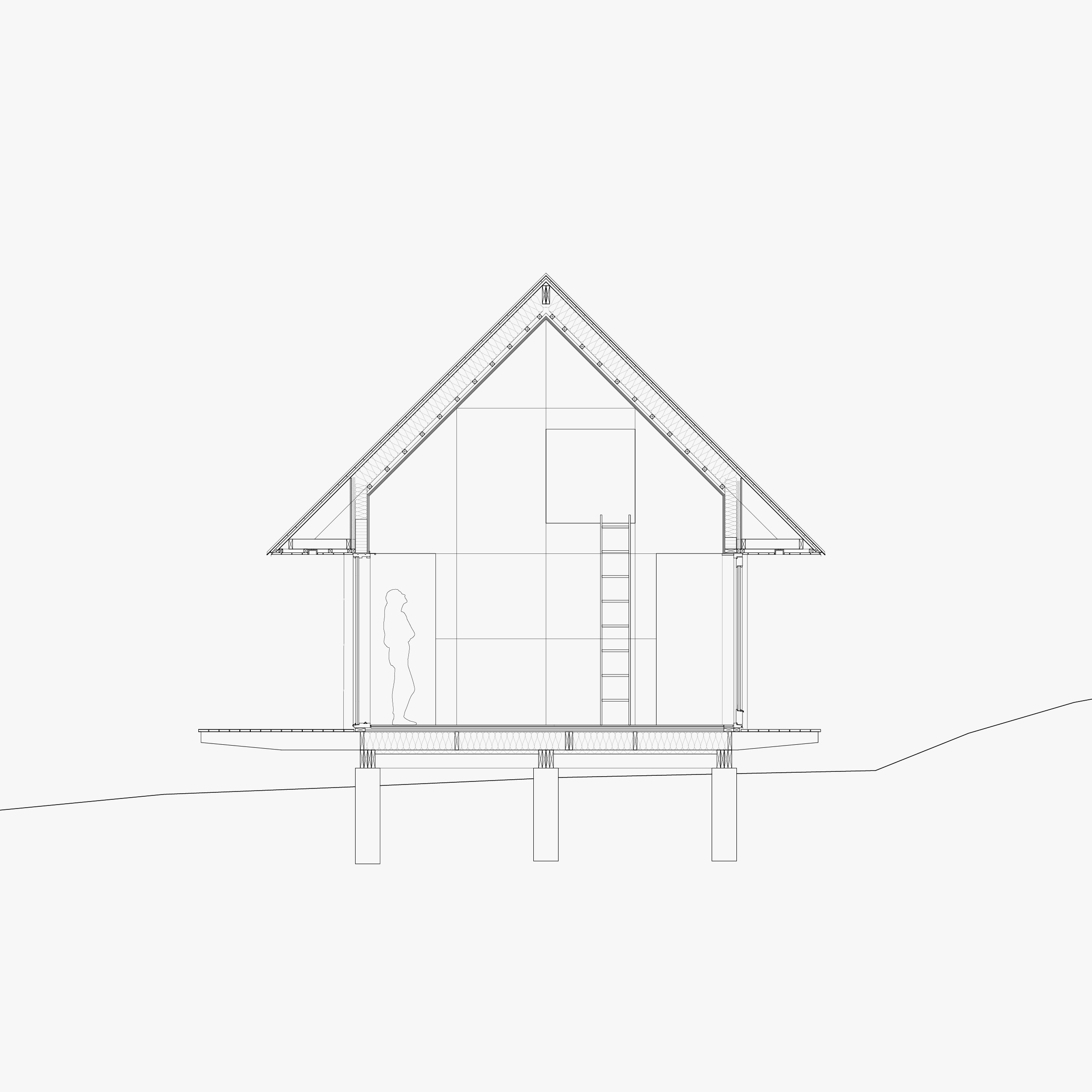
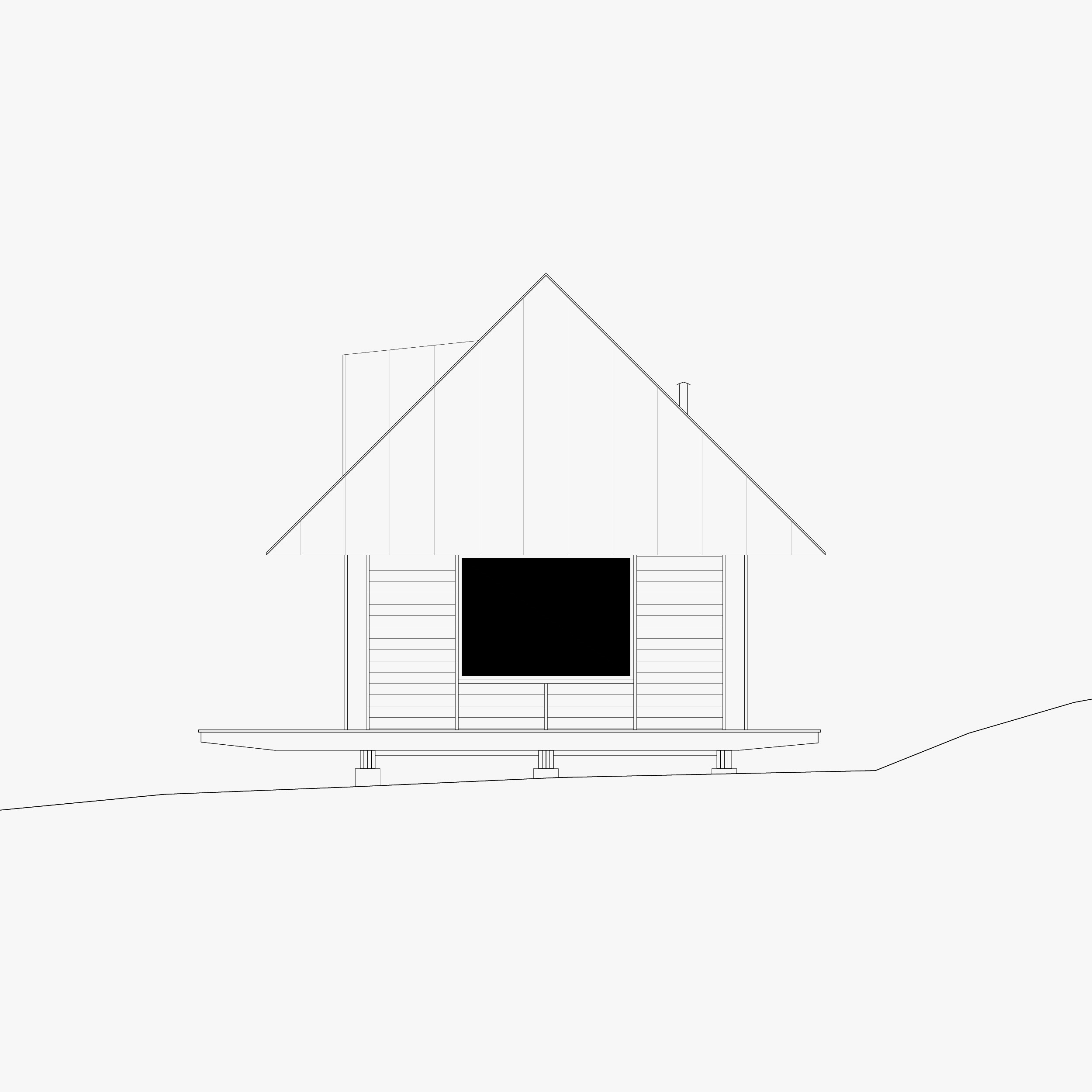
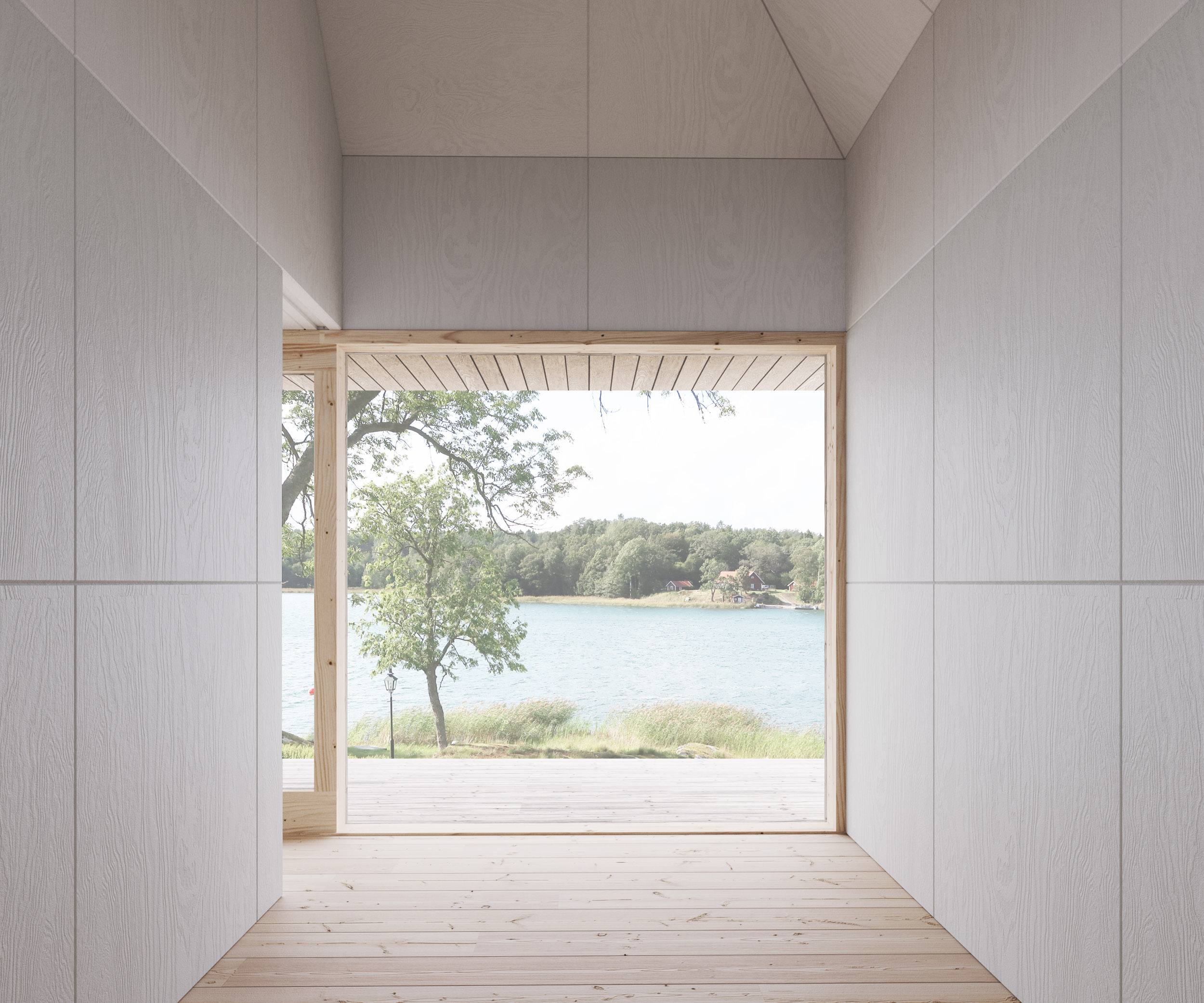
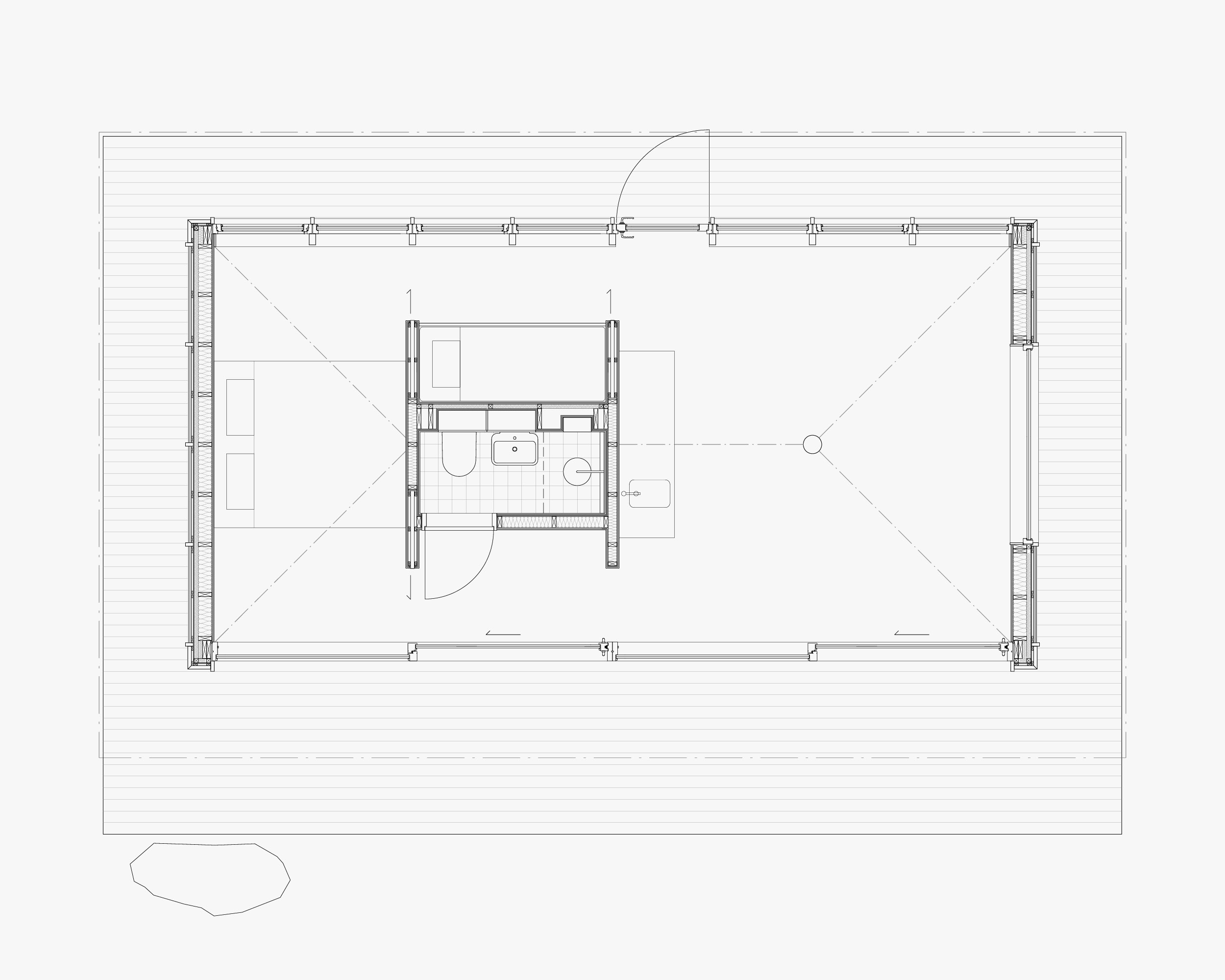
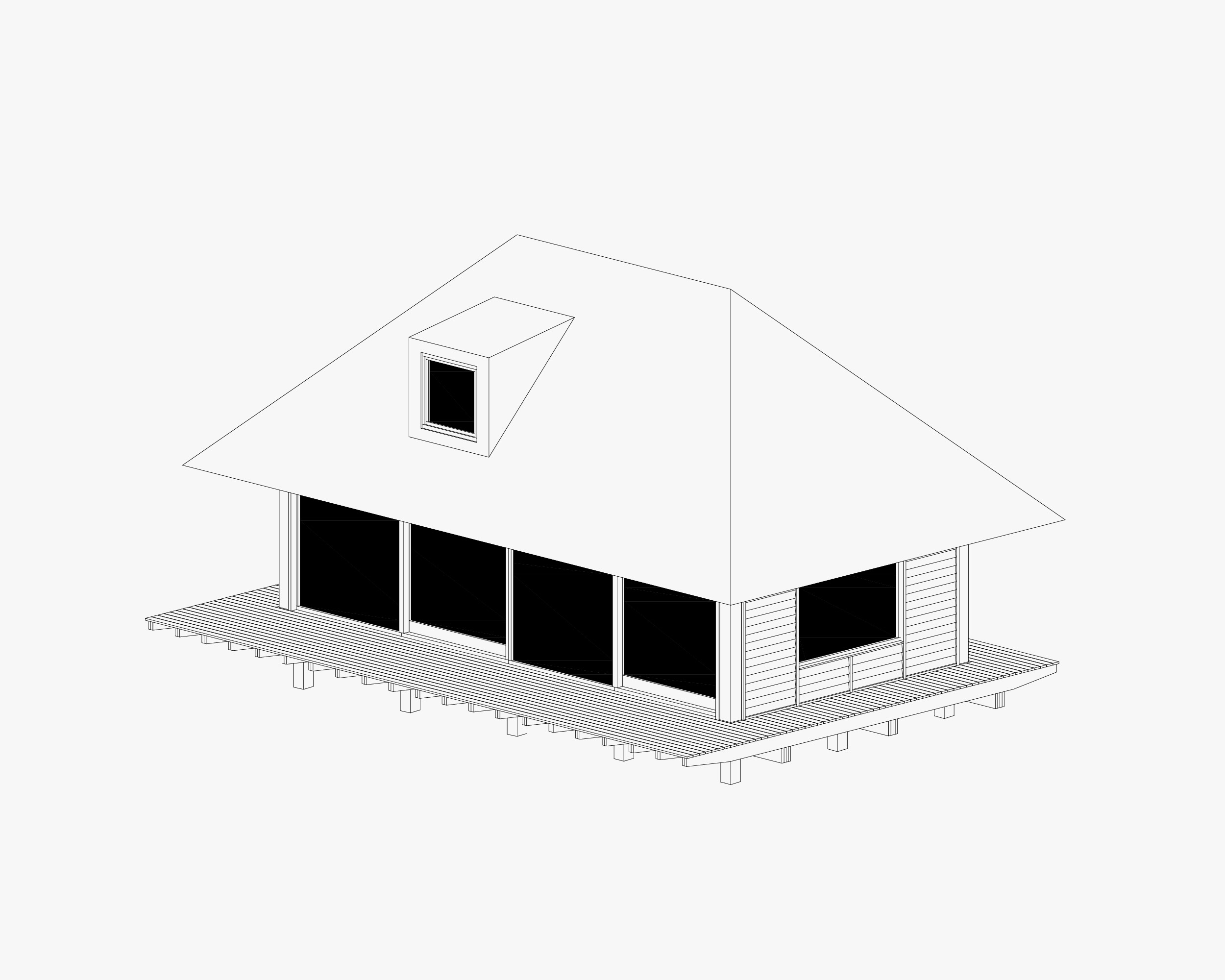
Location:
Year:
Client:
Size:
Collaborators:
Structural Engineer:
Year:
Client:
Size:
Collaborators:
Structural Engineer:
Haninge, Sweden
2019-
Private
44 sqm
Johan Dehlin
Michael Paczkowski
2019-
Private
44 sqm
Johan Dehlin
Michael Paczkowski