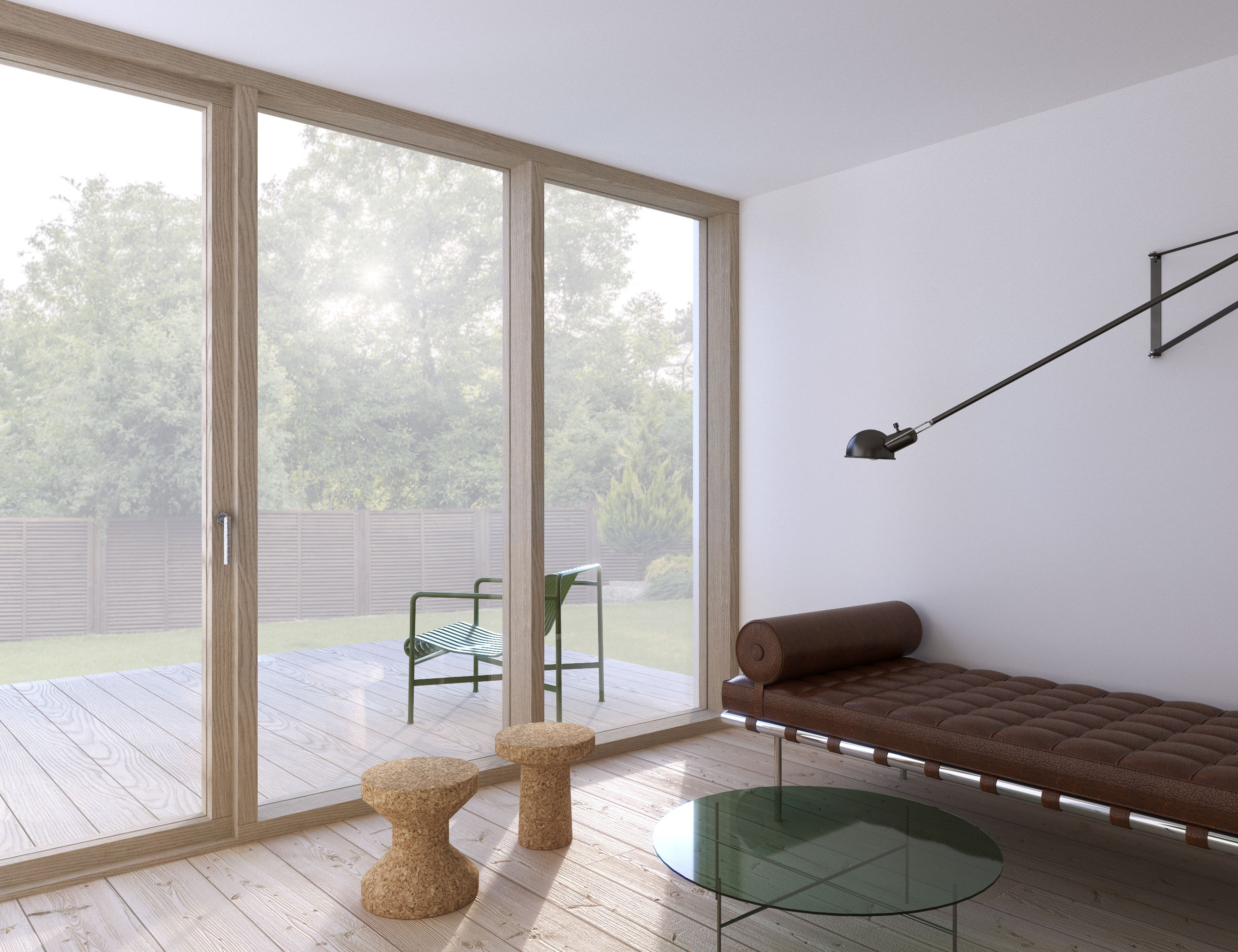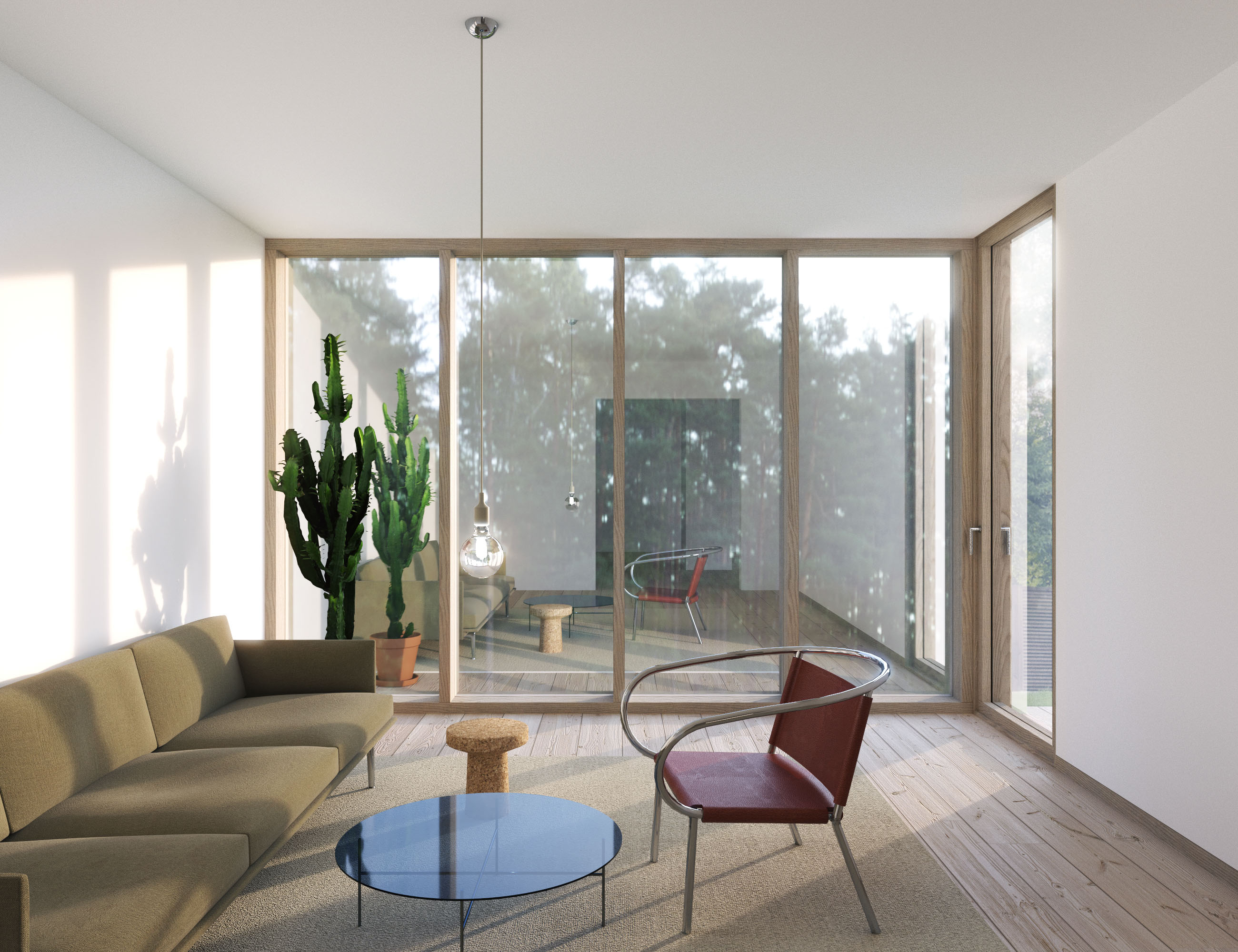The aim of
this project was to reconnect a small house located in the south of Stockholm with
its beautiful garden. The house was built in the 1930s and the client wanted to
extend the building towards the south, to make more space for the growing family.
On ground floor the facade is opened up towards the garden with floor-to-ceiling
windows in oak, creating two spacious living rooms as a continuation of the
large outdoor terrace.



Location:
Year:
Client:
Size:
Structural Engineer:
Year:
Client:
Size:
Structural Engineer:
Stockholm
2020-
Private
95 sqm
Michael Paczkowski
2020-
Private
95 sqm
Michael Paczkowski