The new extension to the 1960’s town hall in Sola has a distinct urban form
facing the four different sides of the site: the square, the pedestrian street,
the park and the road. It announces itself towards the square with a higher building volume.
The top floor can be used for all types of public gatherings and events and
during nighttime it lights up like a lantern, symbolizing the importance of the
city’s new public building.
The extension is attached to the existing building creating a large courtyard in the middle. The courtyard provides natural daylight to all the office spaces and creates an efficient circulation throughout the entire building. The facade is made of prefabricated concrete elements pigmented in a deep red color, giving it a strong tectonic expression.
The extension is attached to the existing building creating a large courtyard in the middle. The courtyard provides natural daylight to all the office spaces and creates an efficient circulation throughout the entire building. The facade is made of prefabricated concrete elements pigmented in a deep red color, giving it a strong tectonic expression.
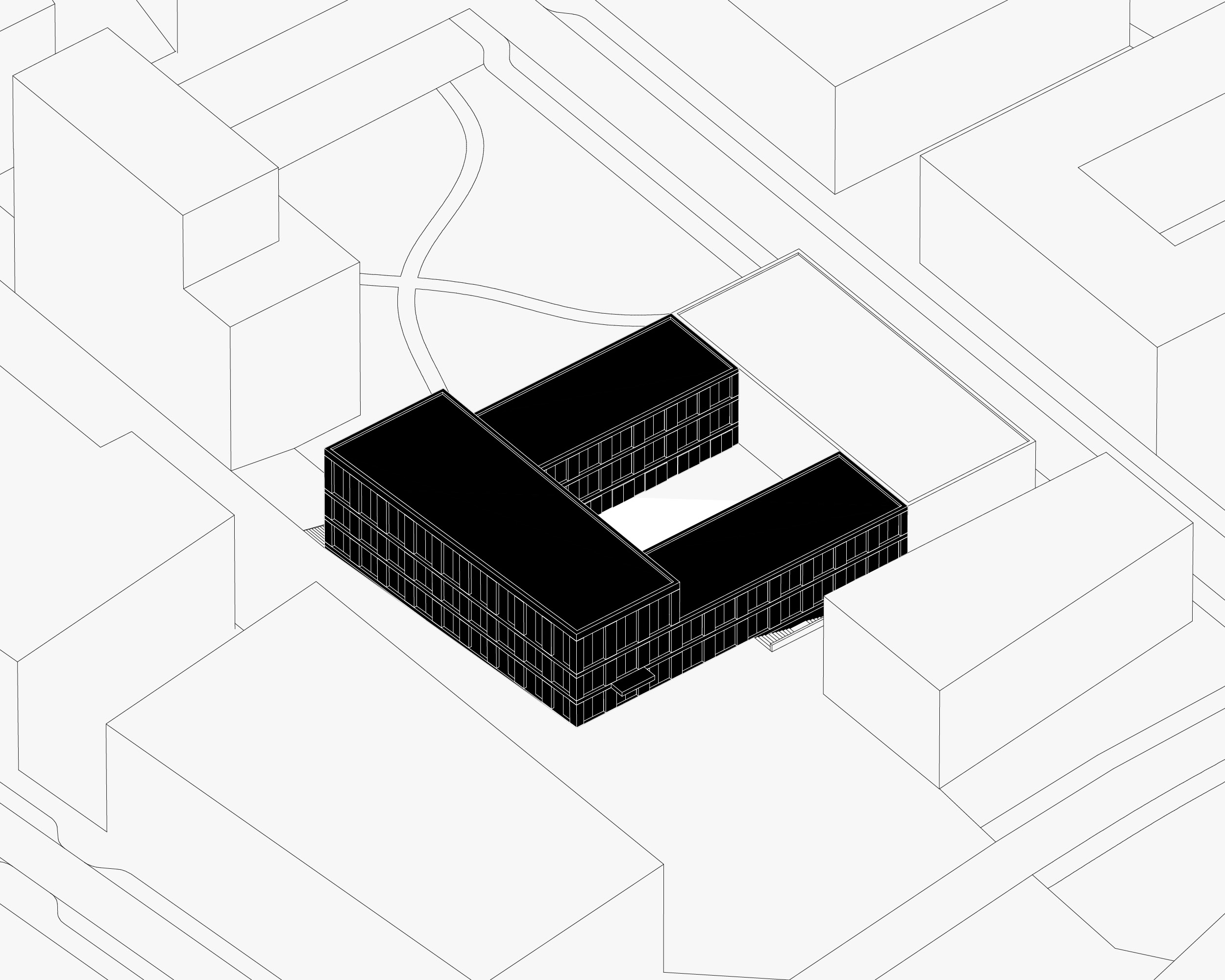
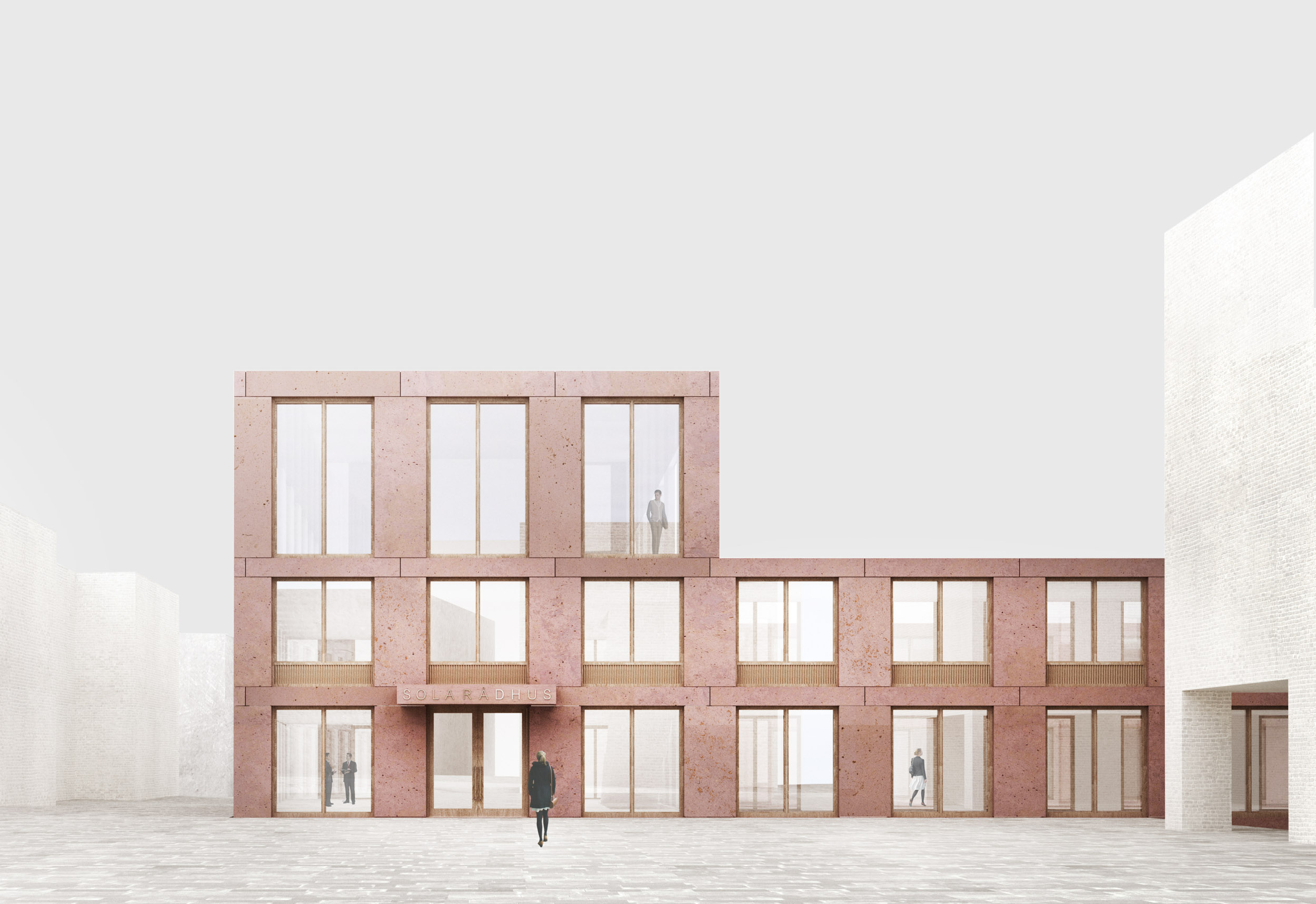
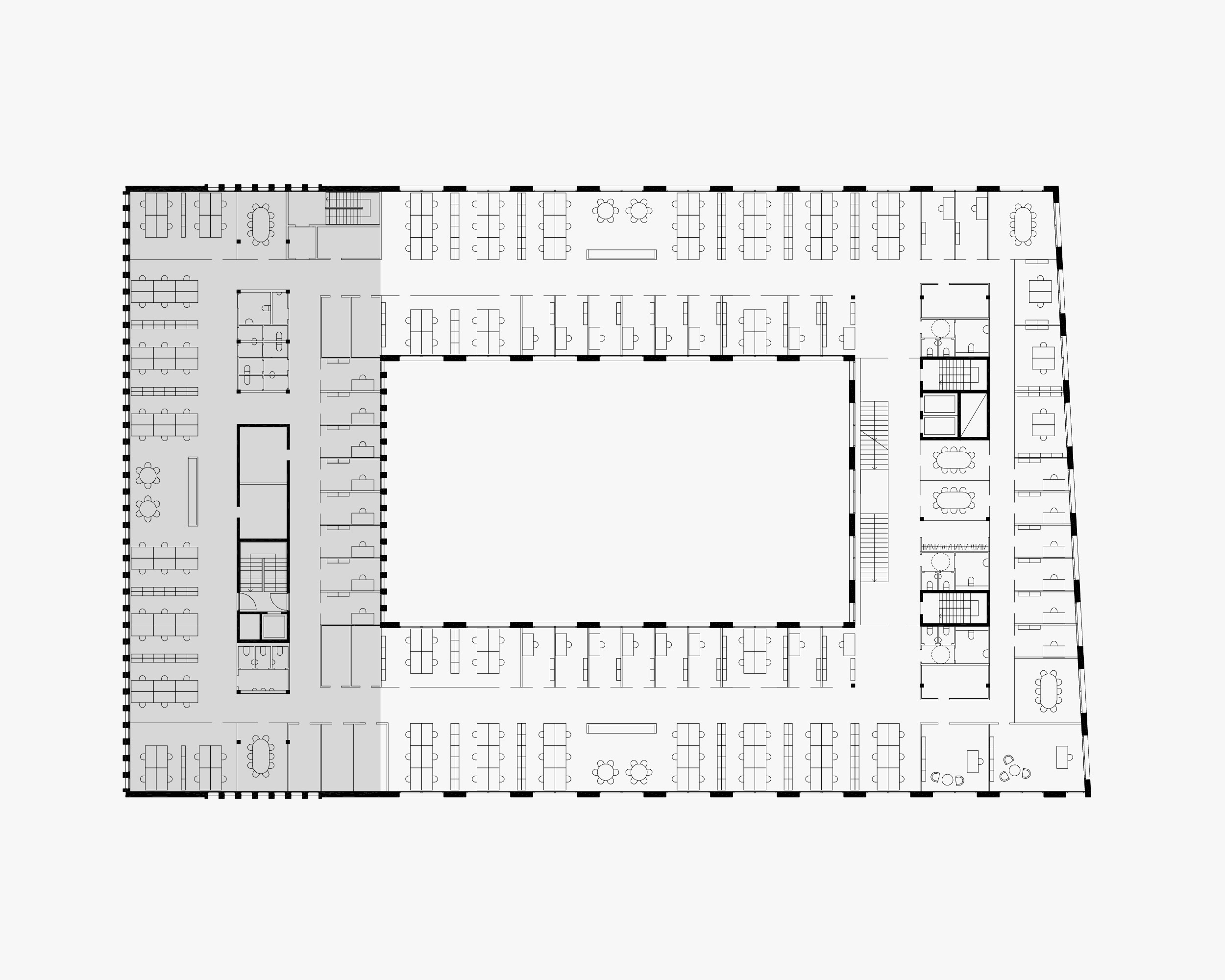
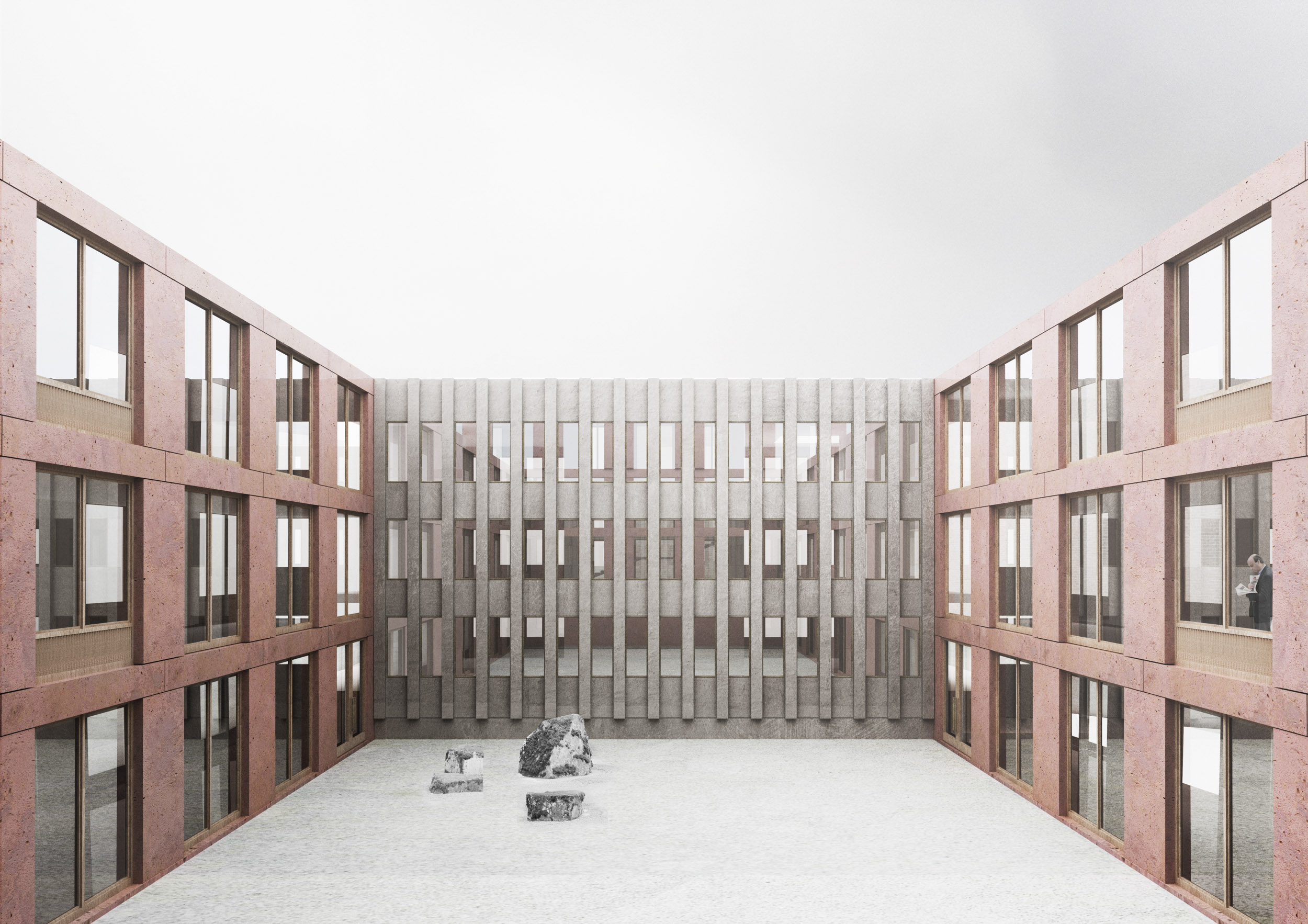
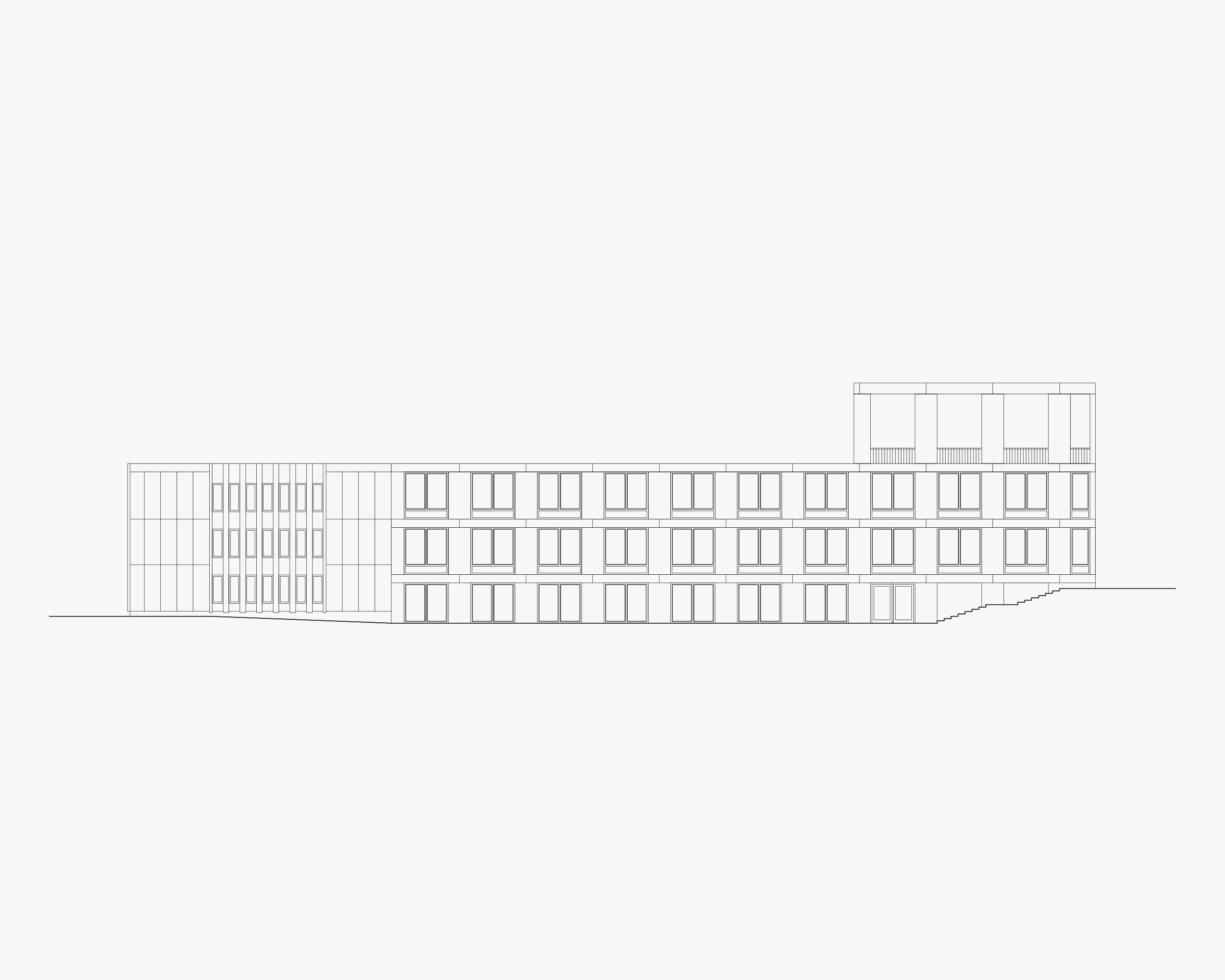
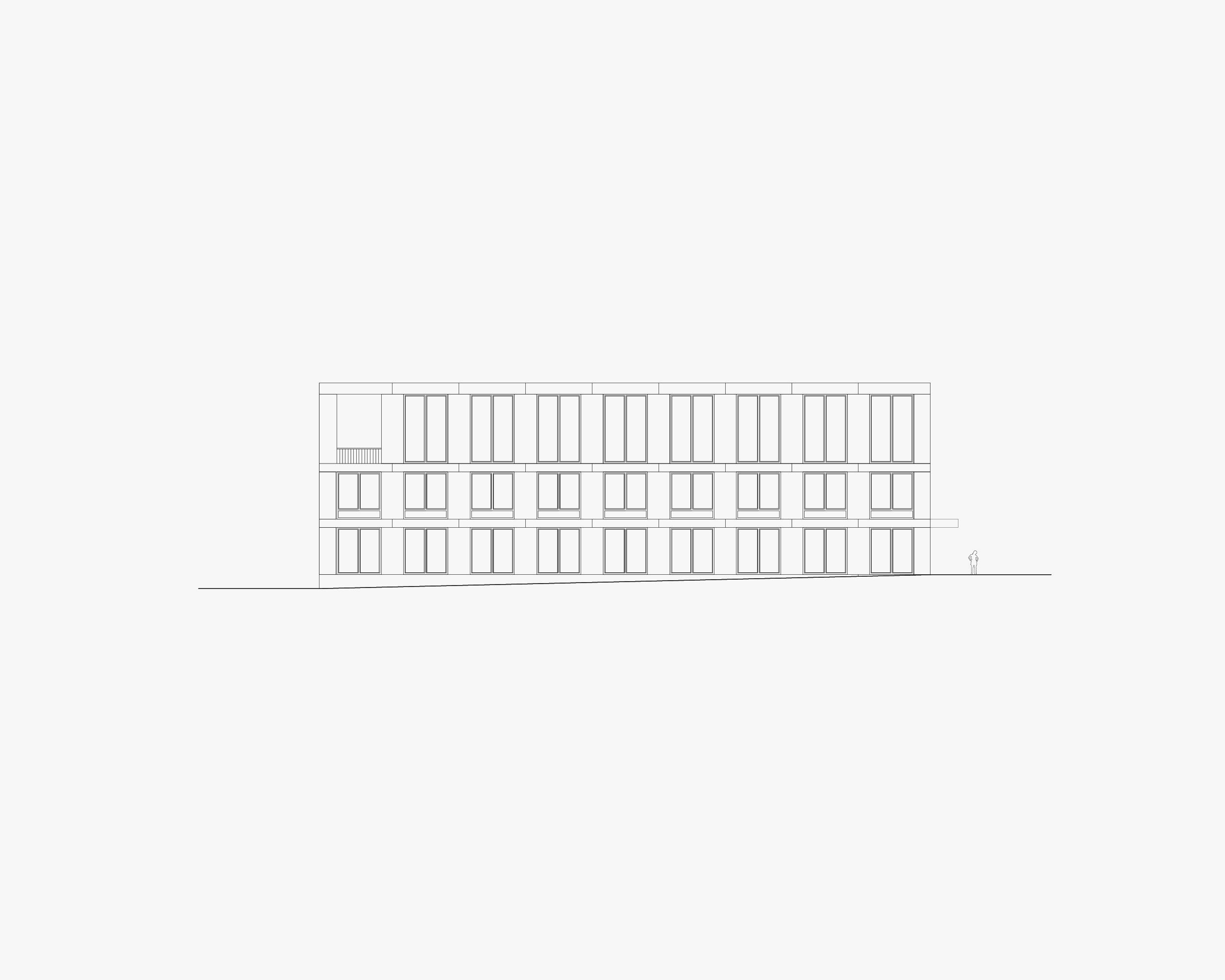
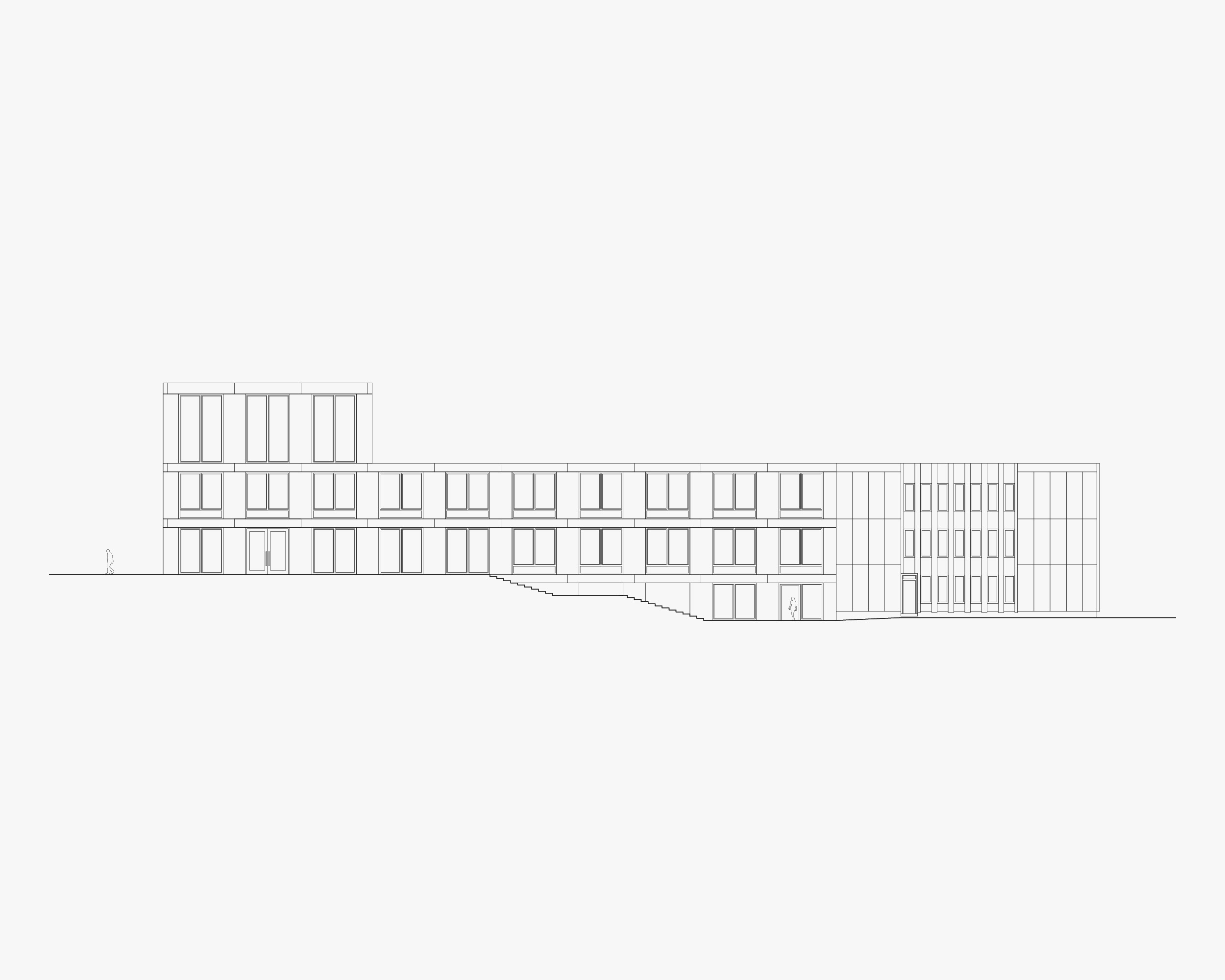
Status:
Location:
Year:
Client:
Size:
Collaborators:
Location:
Year:
Client:
Size:
Collaborators:
Competition entry
Sola, Norway
2015
Sola municipality
7 075 sqm
Johan Dehlin
Sola, Norway
2015
Sola municipality
7 075 sqm
Johan Dehlin