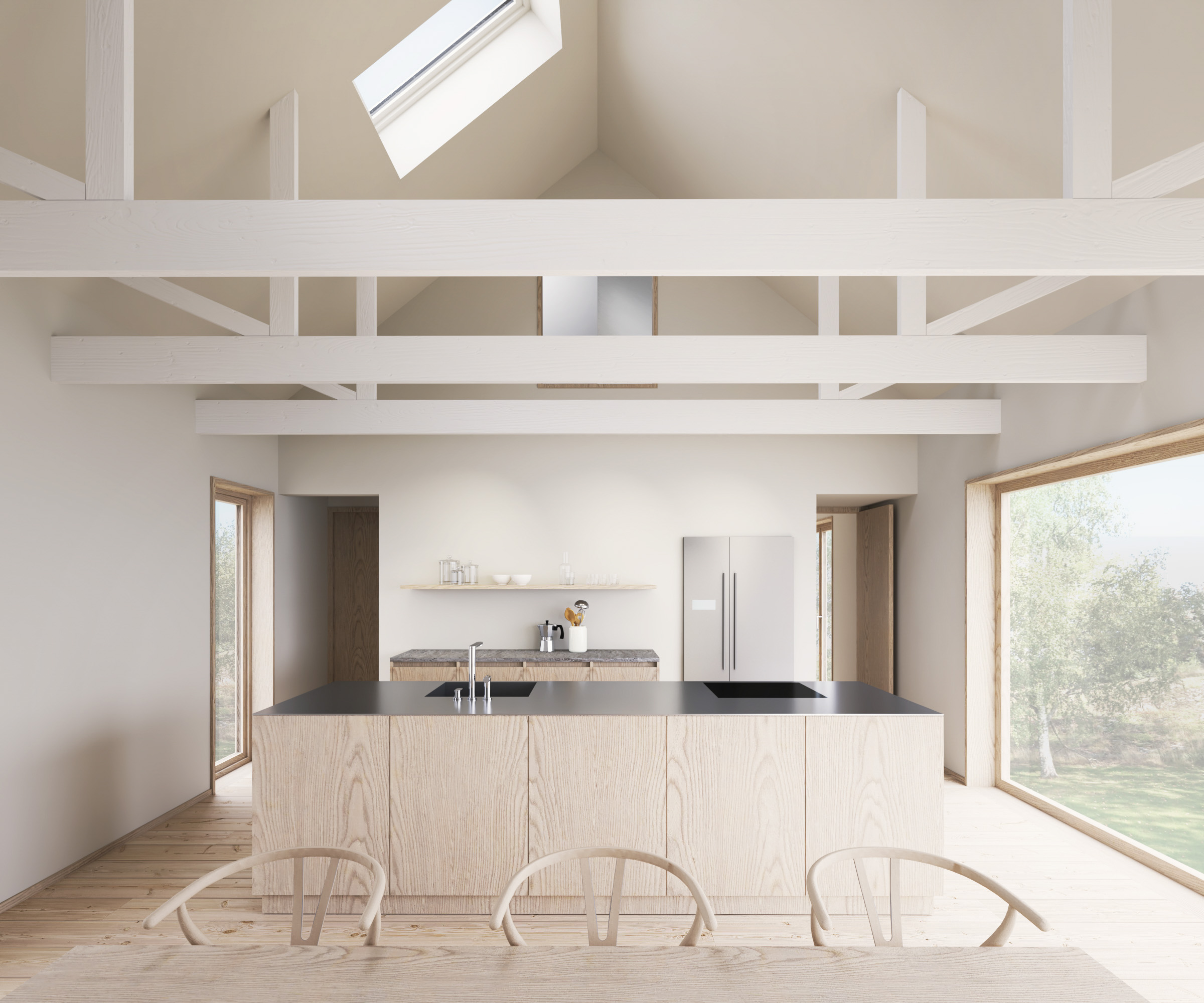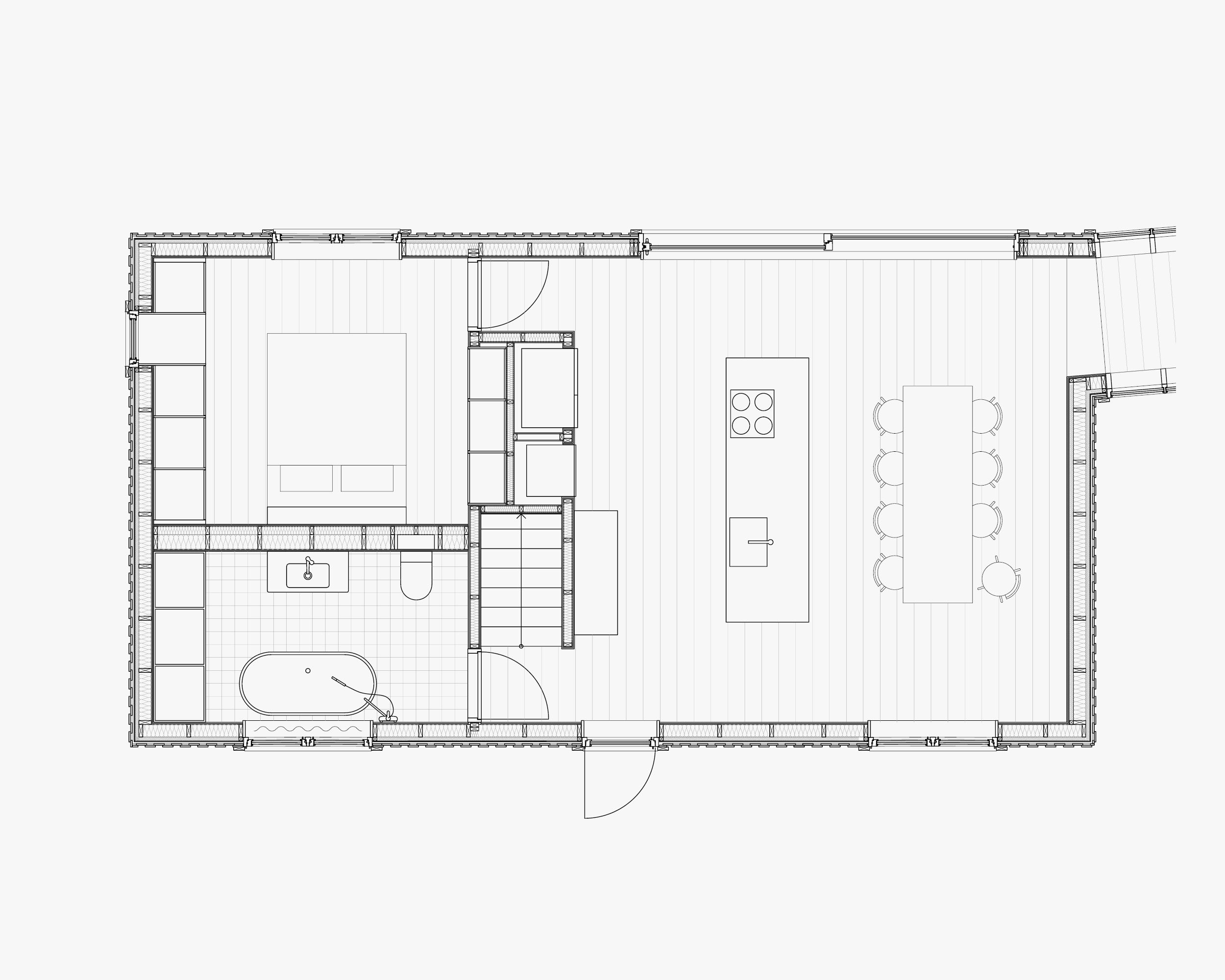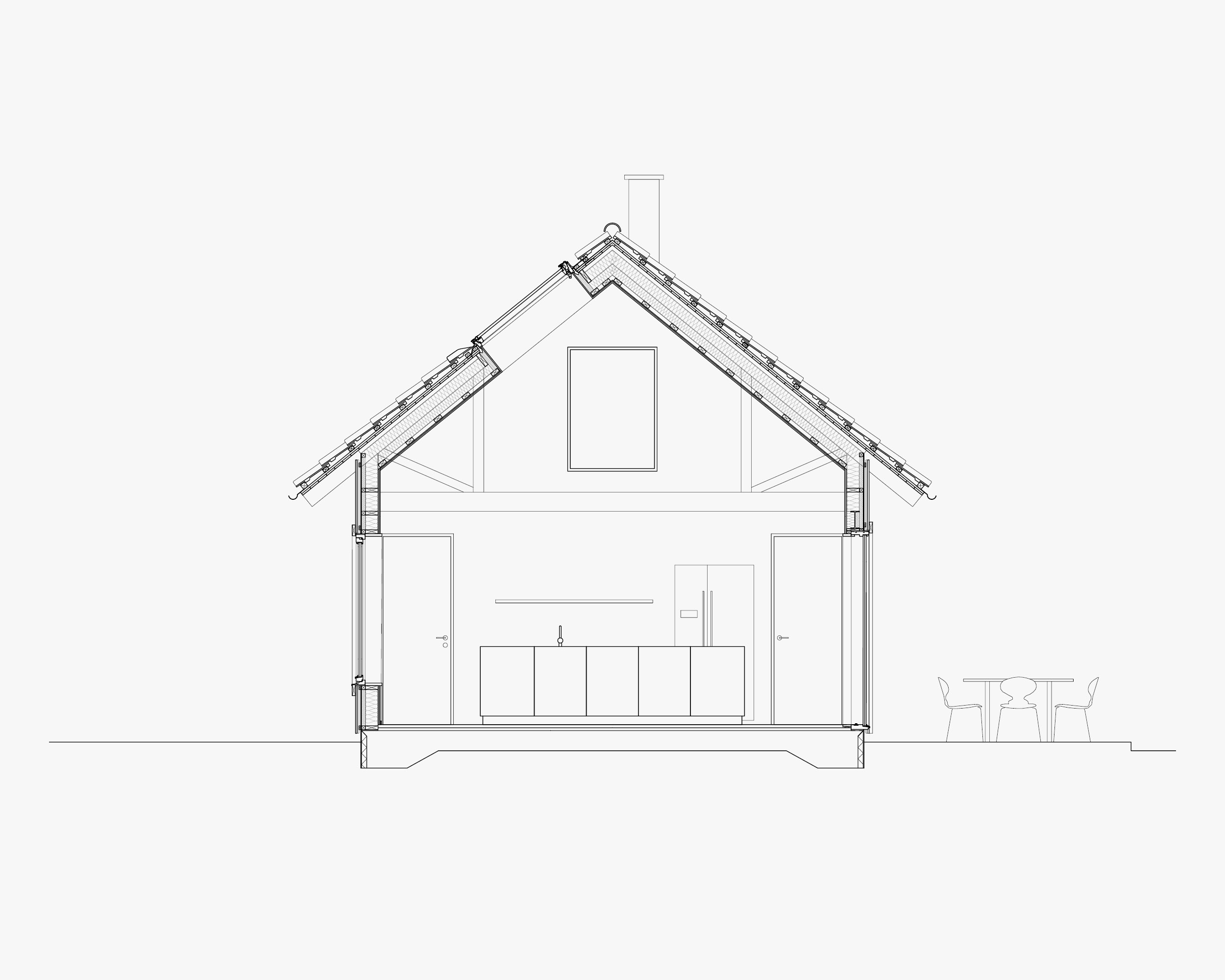On a beautiful site by the
water in Häringe, south of Stockholm, an old 18th century building was
extended with a new wing in the 1990s. The original building is a traditional
red painted Swedish cottage, and the extension was built in the same style. The
client wanted to keep the exterior of the extension but completely redo the
interior with a new kitchen, master bedroom, bathroom and guestroom.
The existing attic was removed creating a spacious double ceiling height with roof lights in the kitchen, and a new floor and a staircase was inserted in the other part of the building with master bedroom and bathroom on ground floor and guest room on the upper floor. The facade is punctured with a series of new openings to fit each room and a large sliding door frames the view of the water.
The existing attic was removed creating a spacious double ceiling height with roof lights in the kitchen, and a new floor and a staircase was inserted in the other part of the building with master bedroom and bathroom on ground floor and guest room on the upper floor. The facade is punctured with a series of new openings to fit each room and a large sliding door frames the view of the water.




Location:
Year:
Client:
Size:
Collaborators:
Structural Engineer:
Year:
Client:
Size:
Collaborators:
Structural Engineer:
Haninge, Sweden
2019-
Private
167 sqm
Johan Dehlin
Michael Paczkowski
2019-
Private
167 sqm
Johan Dehlin
Michael Paczkowski