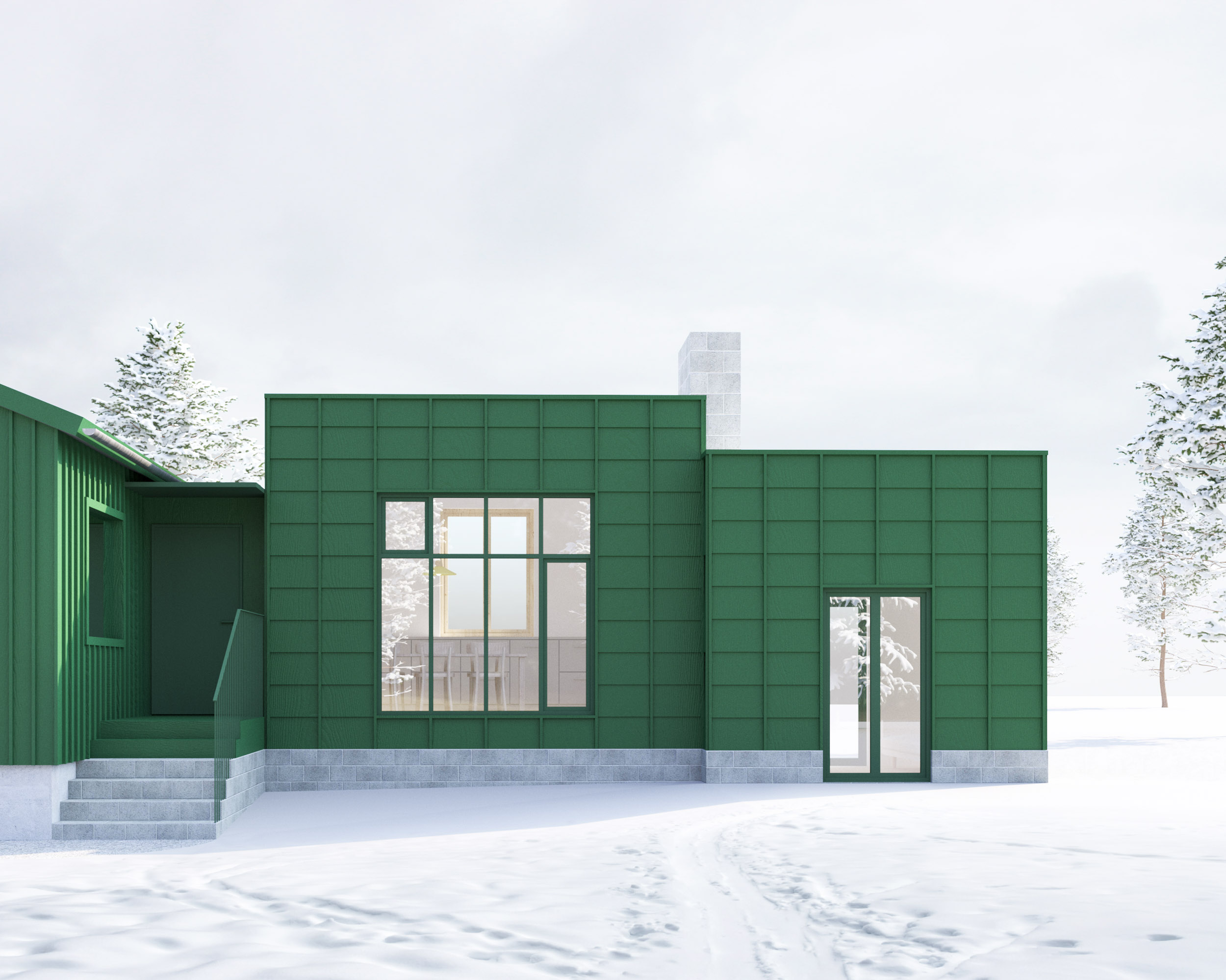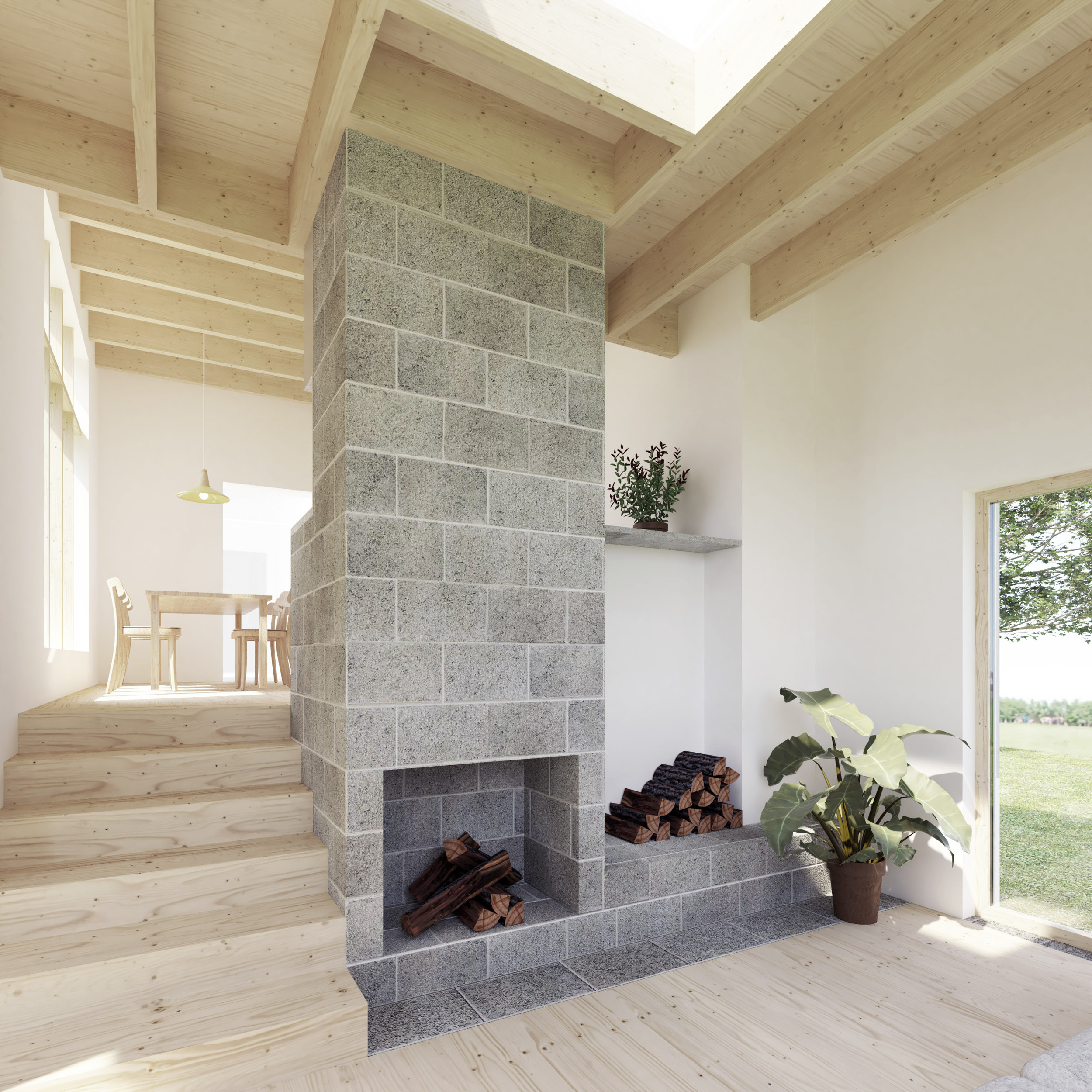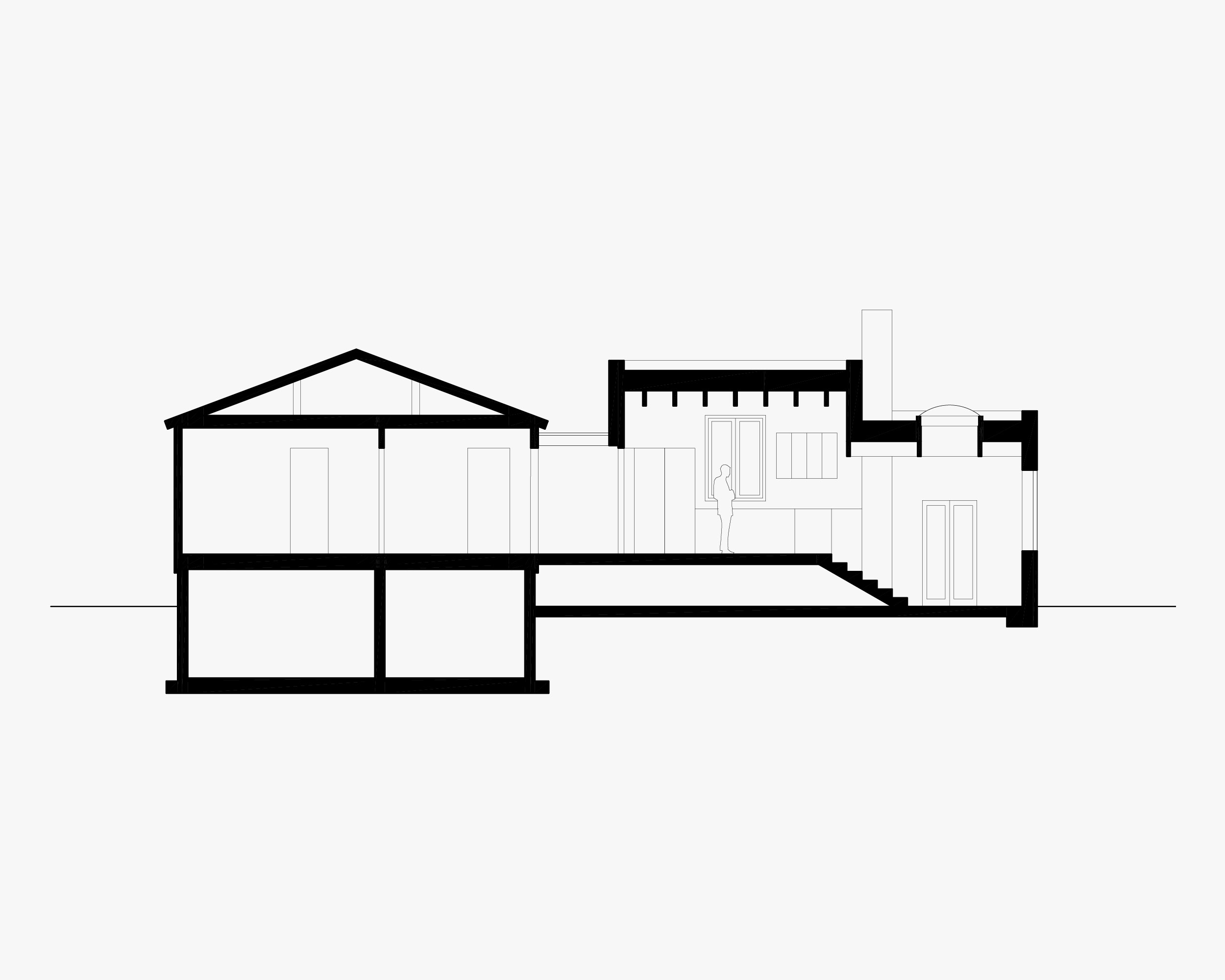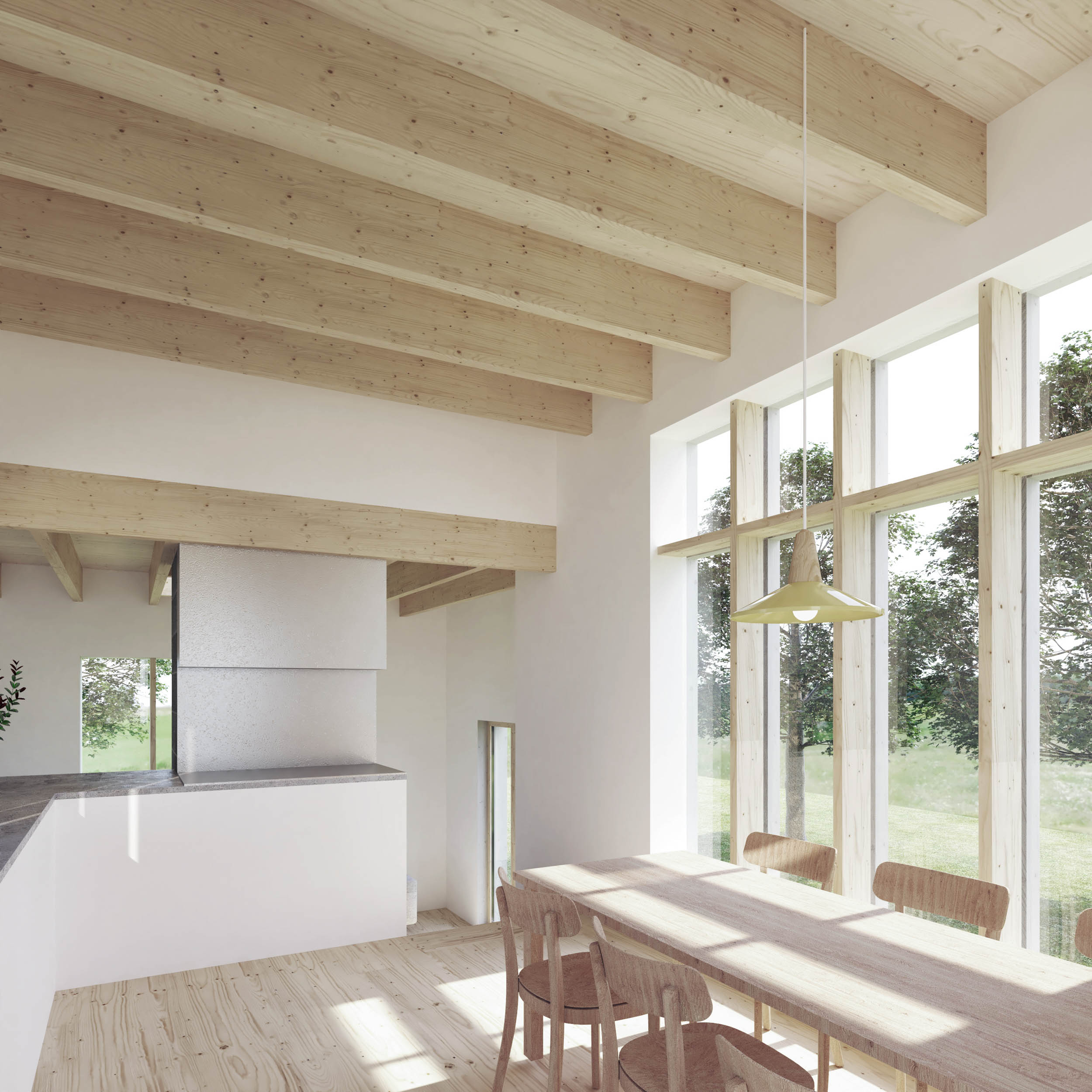Extension to a
house built in 1937 as part of the unique garden city of Tallkrogen in the
south of Stockholm. The extension is placed centrically on the existing house
in order to maximize the use of the surrounding garden. It consists of three
volumes with a new hallway, kitchen and small living room.
The kitchen has a ceiling height of 3 meters and a large window gives a view of the garden outside. A small stair connects the kitchen with the living room on ground level, next to an open fireplace built out of block work. The living room has two double doors that opens towards the surrounding garden. The facade is built out of large plywood shingles and painted in a deep green color together with the existing building.
The kitchen has a ceiling height of 3 meters and a large window gives a view of the garden outside. A small stair connects the kitchen with the living room on ground level, next to an open fireplace built out of block work. The living room has two double doors that opens towards the surrounding garden. The facade is built out of large plywood shingles and painted in a deep green color together with the existing building.





Location:
Year:
Client:
Size:
Collaborators:
Year:
Client:
Size:
Collaborators:
Stockholm
2018
Private
41 sqm
Johan Dehlin
2018
Private
41 sqm
Johan Dehlin