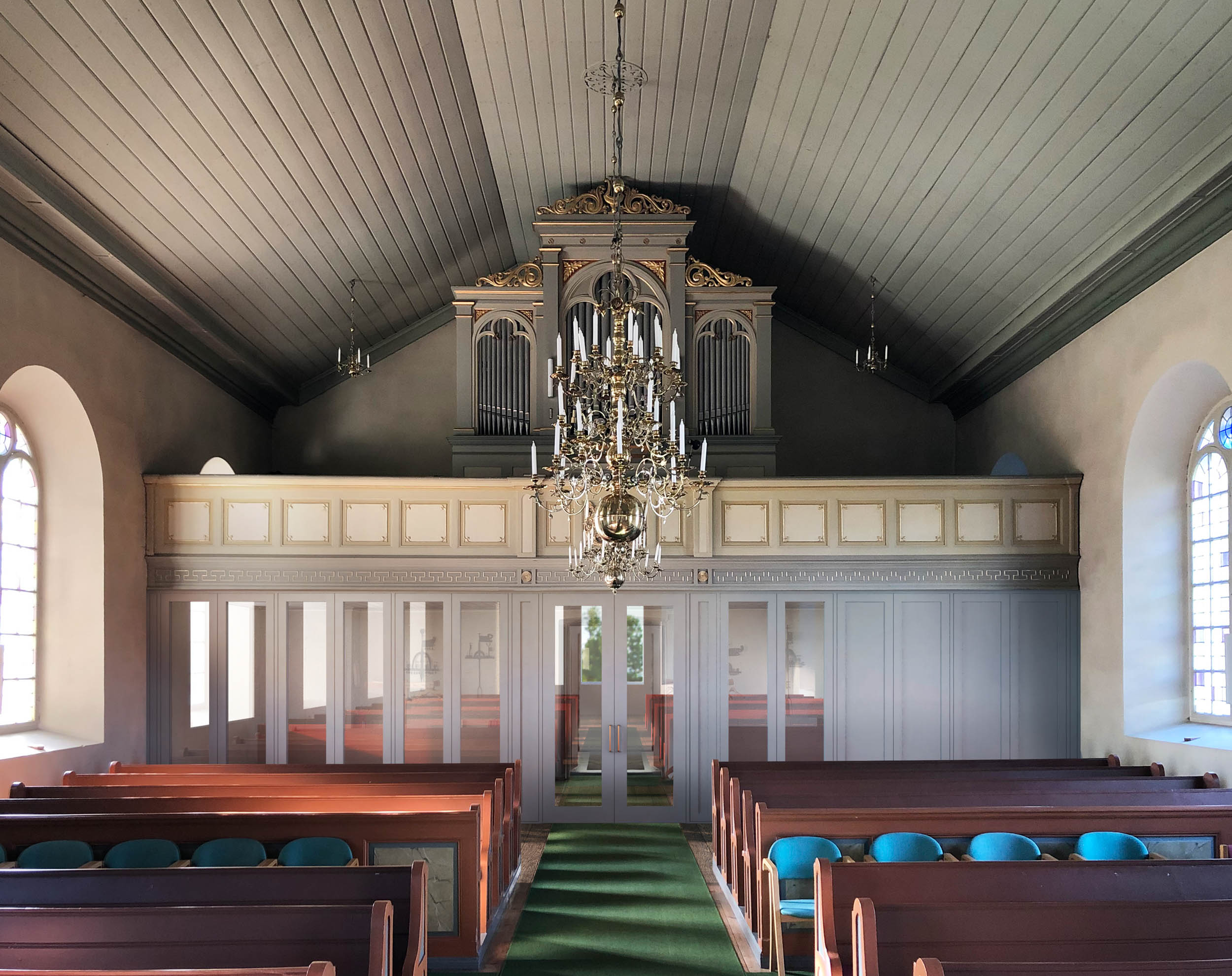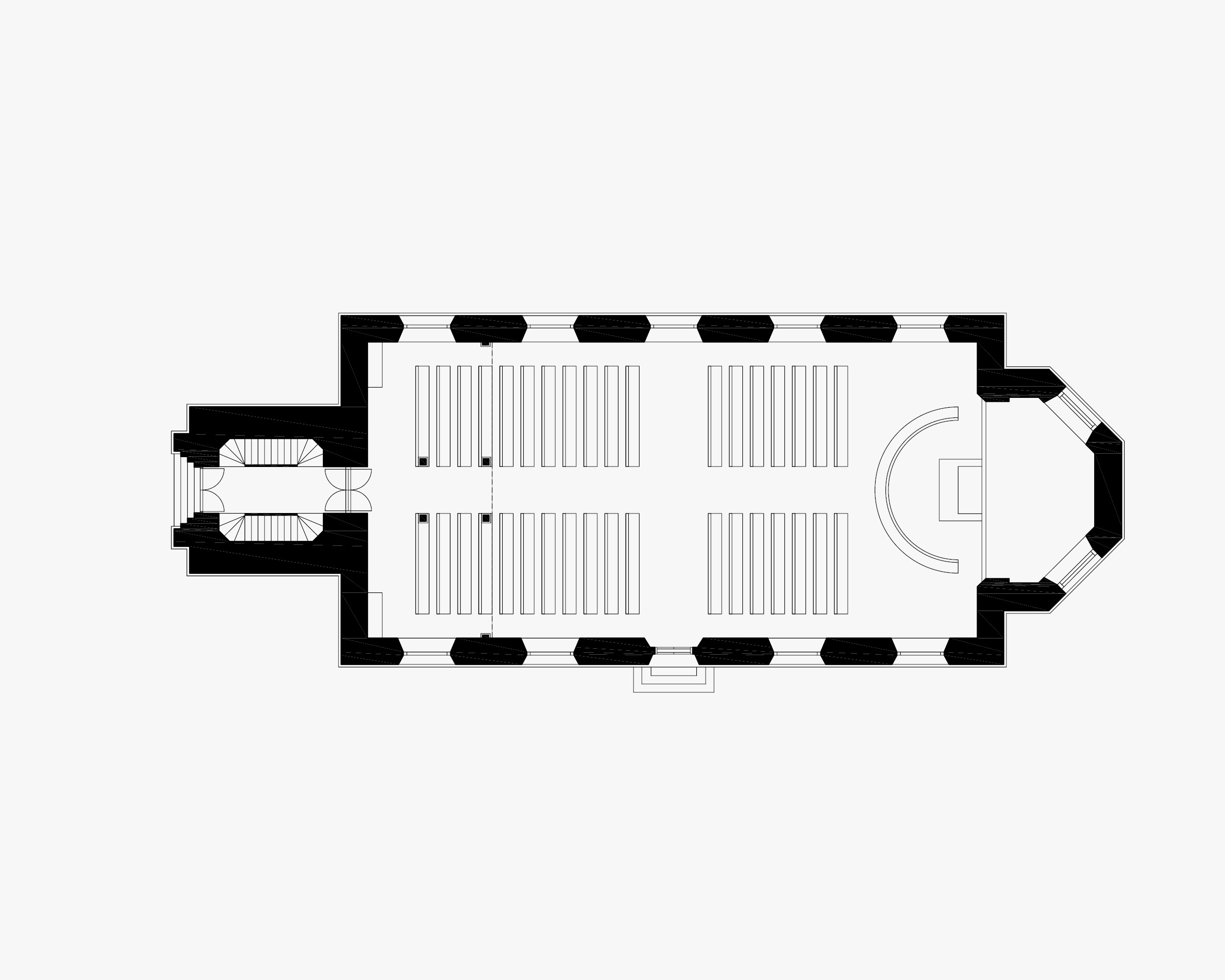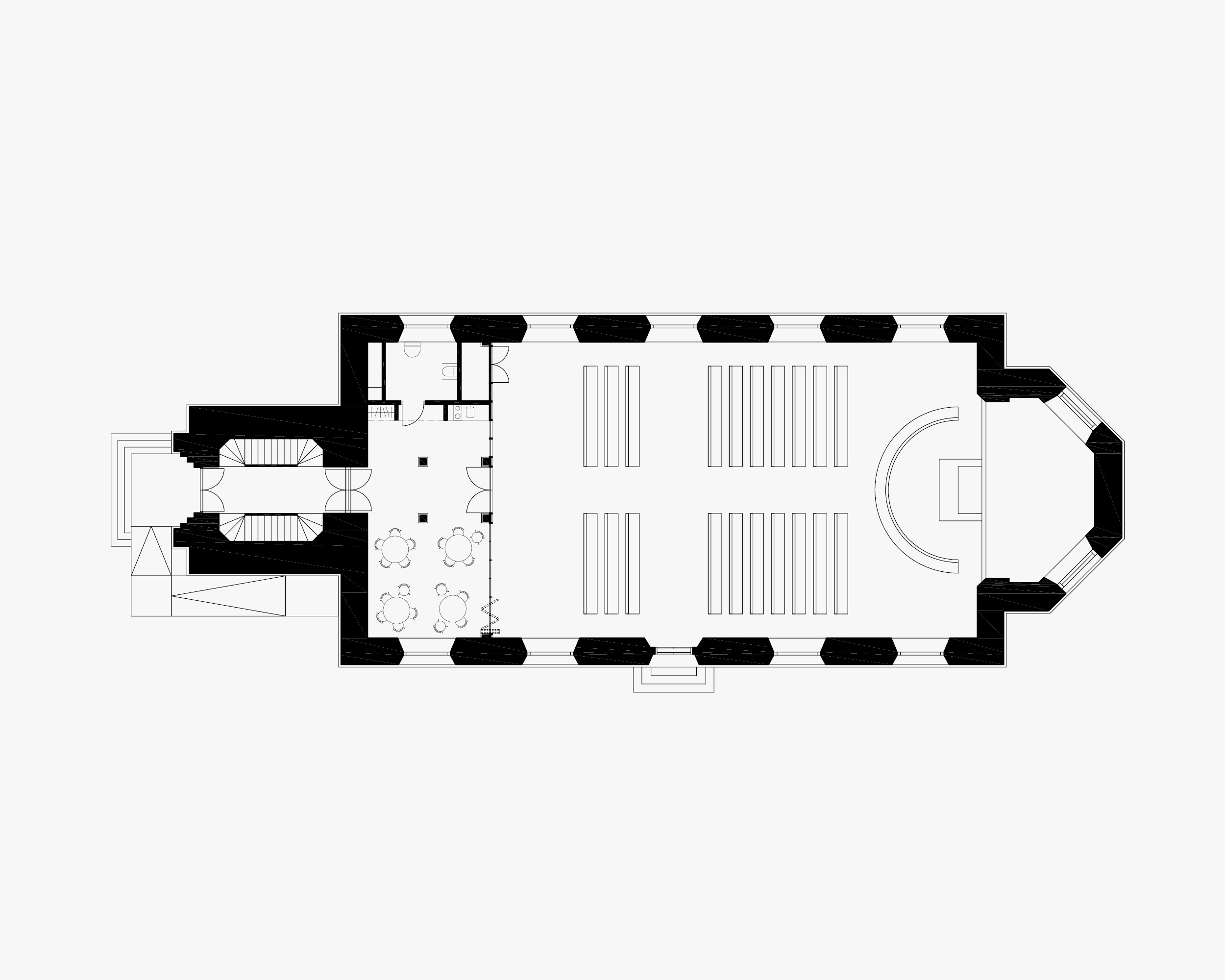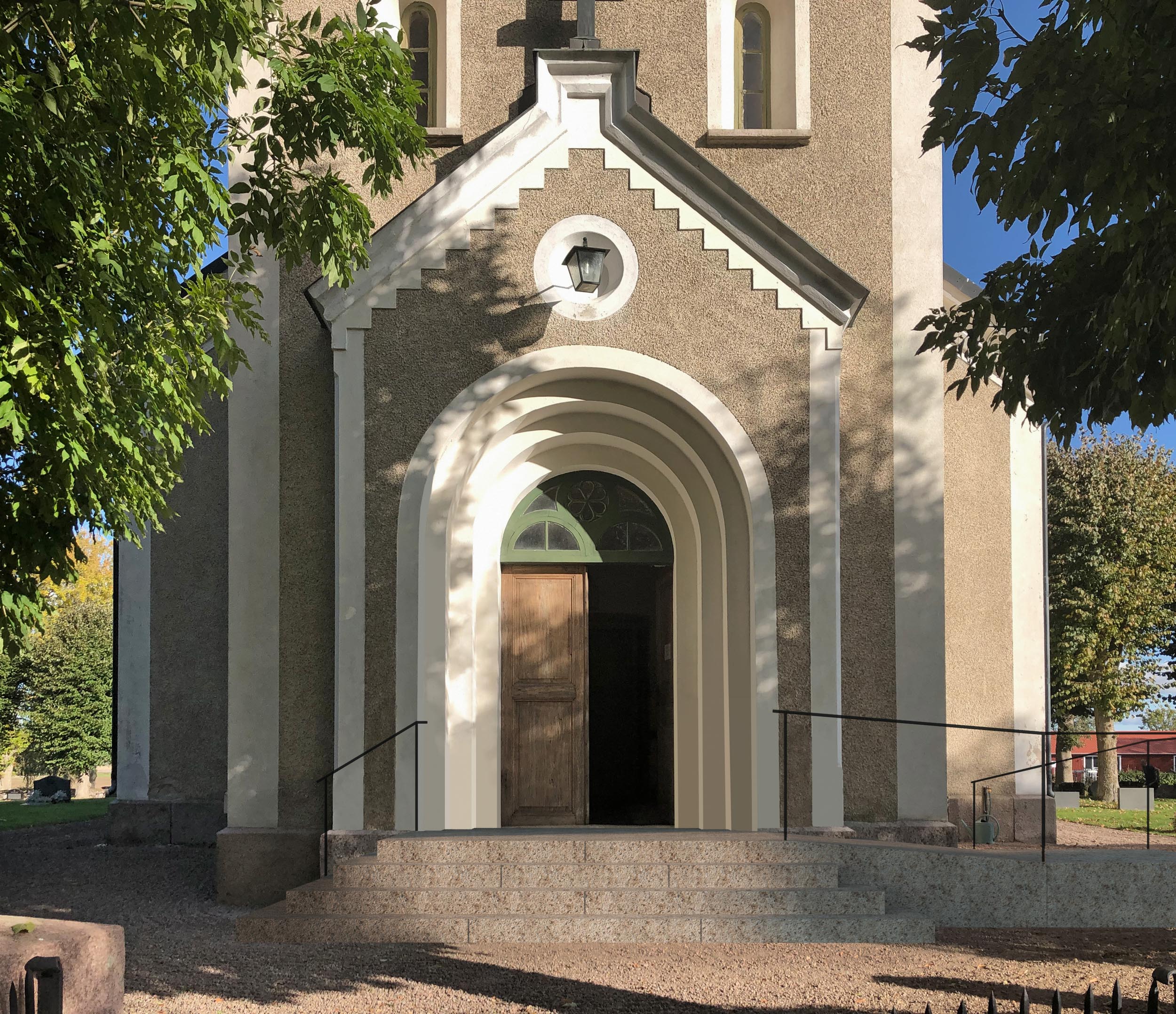Utby Church
outside of Mariestad is in many ways a typical Swedish 19th-century church. A modest
building in neoclassical style with a single nave and a small apse. The
building needed to be modernized with a new kitchen, toilet and storage space. It
also needed to meet modern accessibility requirements.
The project was initiated by the parish of Ullervad in 2019. The parish wanted to create a new space for public gatherings, something that would bring new life into the old church.
Almost half of the existing church benches are removed and a foldable wall is installed creating a closed off space underneath the organ gallery. The wall is built in a traditional style to blend into the existing interior of the church room. On the outside, a new ramp in granite stone is integrated into the existing entrance stair.
The project was initiated by the parish of Ullervad in 2019. The parish wanted to create a new space for public gatherings, something that would bring new life into the old church.
Almost half of the existing church benches are removed and a foldable wall is installed creating a closed off space underneath the organ gallery. The wall is built in a traditional style to blend into the existing interior of the church room. On the outside, a new ramp in granite stone is integrated into the existing entrance stair.




Location:
Year:
Client:
Size:
Year:
Client:
Size:
Mariestad, Sweden
2019-
Ullervad Parish
60 sqm
2019-
Ullervad Parish
60 sqm